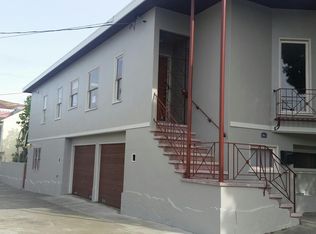Bright, Spacious, Fully Detached Single Family Home in lovely wooded Midtown Terrace
Privacy and comfort in a clean and friendly neighborhood.
-2 bedrooms 1 bath home with yard and garage.
-Newly Re-Finished Hardwood Floors throughout the house.
-Updated eat-in kitchen with gas stove and garbage disposal and dishwasher.
-Bathroom includes bathtub, separate shower and updated vanity with plenty of storage.
-Private Washer and Dryer on property. On demand-tankless water heater for assistance in a reduced energy utility bill.
-Plenty of storage, 2 car tandem garage (no in-law unit), and easy on street parking.
-Partially finished basement space with workshop, office or playroom possibilities.
One block from Midtown Terrace Playground.
Muni Access (36 Miraloma Bus/Forest Hill MUNI underground Station a 20 minute brisk walk). Central City Location.
Walking distance to UCSF.
This home is in Midtown Terrace on a non-thorough fare street and with the extensive Laguna Honda Hospital grounds as a neighbor, making for a tree filled park like setting in the rear of the property.
Available to view now, available for occupancy.
.
Seeking conscientious residents with appropriate income, credit, prior landlord references, must provide recent credit report (all pages) and proof of income/employment.
No smoking. No pets.
Call John to arrange a showing. Please reference #72 Dellbrook ave a 2 bedroom one bath property when you call or text.
Thanks for looking and good luck in your search!
Tenant pays all utilities and up keep of grounds.
House for rent
$4,800/mo
72 Dellbrook Ave, San Francisco, CA 94131
2beds
948sqft
Price may not include required fees and charges.
Single family residence
Available Tue Jun 10 2025
No pets
-- A/C
In unit laundry
Attached garage parking
Fireplace
What's special
Partially finished basement spaceNewly re-finished hardwood floorsNon-thoroughfare streetUpdated eat-in kitchenSeparate showerPlenty of storageGarbage disposal
- 49 days
- on Zillow |
- -- |
- -- |
Travel times
Facts & features
Interior
Bedrooms & bathrooms
- Bedrooms: 2
- Bathrooms: 1
- Full bathrooms: 1
Rooms
- Room types: Dining Room
Heating
- Fireplace
Appliances
- Included: Dishwasher, Disposal, Dryer, Range Oven, Refrigerator, Washer
- Laundry: In Unit
Features
- Flooring: Hardwood
- Has fireplace: Yes
Interior area
- Total interior livable area: 948 sqft
Property
Parking
- Parking features: Attached
- Has attached garage: Yes
- Details: Contact manager
Features
- Exterior features: Lawn, Living room, No Utilities included in rent
- Fencing: Fenced Yard
Lot
- Features: Near Public Transit
Details
- Parcel number: 2836019
Construction
Type & style
- Home type: SingleFamily
- Property subtype: Single Family Residence
Condition
- Year built: 1956
Utilities & green energy
- Utilities for property: Cable Available
Community & HOA
Community
- Features: Playground
Location
- Region: San Francisco
Financial & listing details
- Lease term: 1 Year
Price history
| Date | Event | Price |
|---|---|---|
| 6/3/2025 | Price change | $4,800-2%$5/sqft |
Source: Zillow Rentals | ||
| 5/12/2025 | Price change | $4,900-1%$5/sqft |
Source: Zillow Rentals | ||
| 5/4/2025 | Price change | $4,950-1%$5/sqft |
Source: Zillow Rentals | ||
| 5/1/2025 | Listed for rent | $5,000+2%$5/sqft |
Source: Zillow Rentals | ||
| 4/21/2025 | Listing removed | $4,900$5/sqft |
Source: Zillow Rentals | ||
![[object Object]](https://photos.zillowstatic.com/fp/ee076d2072d02b0bf1db77f3b9448d73-p_i.jpg)
