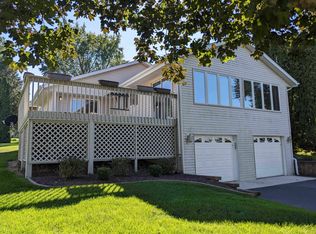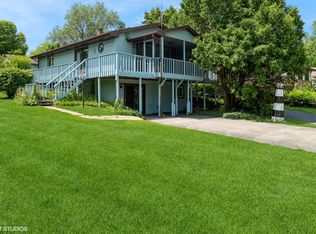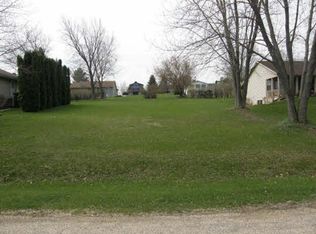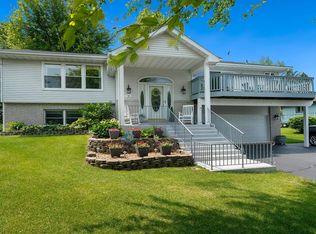Sold for $330,000 on 05/14/25
$330,000
72 Delburne Dr, Davis, IL 61019
3beds
2,750sqft
Single Family Residence
Built in 1991
0.35 Acres Lot
$345,500 Zestimate®
$120/sqft
$2,284 Estimated rent
Home value
$345,500
$228,000 - $522,000
$2,284/mo
Zestimate® history
Loading...
Owner options
Explore your selling options
What's special
Stunning LAKE VIEWS with Ample (4.5 car) Garage Space! Enjoy breathtaking lake views from both the living room and lower-level family room in this beautiful open-floor-plan ranch home. Large Pella brand windows bring in natural light, making the most of the scenic surroundings. The inviting living room features a cozy fireplace with a marble surround—perfect for chilly nights. The kitchen boasts granite countertops, abundant storage, and solid wood cabinets with convenient slide-out drawers. The upper level includes three spacious bedrooms and two bathrooms. The primary suite offers an en-suite bath with a step-in shower and granite countertops. The finished, partially exposed lower level is ideal for guests, featuring two additional non-conforming bedrooms, an office, and a full bath with a step-in shower. For those who need extra space, this home delivers! A 2.5-car attached garage with additional space on the side is perfect for a boat storage area, and a heated, detached 2-car garage with separate electric service is perfect for storage, a workshop, or car enthusiasts. Additional high-quality features include: Pella windows, Trane furnace (2020), Generac whole-house generator, new roof (2020), new hot water heater (2023) and multiple tube lights throughout for extra natural light. Don't miss this rare opportunity to own a home with incredible views and exceptional features! The Lake Summerset community offers a 285-acre fully stocked lake, two beaches, two marinas, a private community pool and splash pad and so much more! Call for a tour today! HOA dues $1,099 per year.
Zillow last checked: 8 hours ago
Listing updated: May 14, 2025 at 09:10am
Listed by:
Christine Wilke 815-262-0760,
Best Realty
Bought with:
Don Morgan, 471013558
Morgan Realty, Inc.
Source: NorthWest Illinois Alliance of REALTORS®,MLS#: 202501465
Facts & features
Interior
Bedrooms & bathrooms
- Bedrooms: 3
- Bathrooms: 3
- Full bathrooms: 3
- Main level bathrooms: 2
- Main level bedrooms: 3
Primary bedroom
- Level: Main
- Area: 175.45
- Dimensions: 14.5 x 12.1
Bedroom 2
- Level: Main
- Area: 112.66
- Dimensions: 10.76 x 10.47
Bedroom 3
- Level: Main
- Area: 110.25
- Dimensions: 10.5 x 10.5
Family room
- Level: Lower
- Area: 261.38
- Dimensions: 20.5 x 12.75
Kitchen
- Level: Main
- Area: 279.38
- Dimensions: 24.9 x 11.22
Living room
- Level: Main
- Area: 296.1
- Dimensions: 14.1 x 21
Heating
- Forced Air, Natural Gas
Cooling
- Central Air
Appliances
- Included: Disposal, Dishwasher, Dryer, Microwave, Refrigerator, Stove/Cooktop, Washer, Water Softener, Gas Water Heater
Features
- L.L. Finished Space, Granite Counters, Solar Tube(s), Walk-In Closet(s)
- Windows: Window Treatments
- Basement: Full,Finished,Partial Exposure
- Has fireplace: Yes
- Fireplace features: Both Gas and Wood
Interior area
- Total structure area: 2,750
- Total interior livable area: 2,750 sqft
- Finished area above ground: 1,450
- Finished area below ground: 1,300
Property
Parking
- Total spaces: 4.5
- Parking features: Attached, Detached, Garage Door Opener
- Garage spaces: 4.5
Features
- Patio & porch: Deck
- Has view: Yes
- View description: Lake
- Has water view: Yes
- Water view: Lake
Lot
- Size: 0.35 Acres
- Features: County Taxes, Partial Exposure
Details
- Parcel number: 1001327018
- Other equipment: Generator
Construction
Type & style
- Home type: SingleFamily
- Architectural style: Ranch
- Property subtype: Single Family Residence
Materials
- Brick/Stone, Vinyl
- Roof: Shingle
Condition
- Year built: 1991
Utilities & green energy
- Electric: Circuit Breakers
- Sewer: City/Community
- Water: City/Community
Community & neighborhood
Community
- Community features: Gated
Location
- Region: Davis
- Subdivision: IL
HOA & financial
HOA
- Has HOA: Yes
- HOA fee: $1,099 annually
- Services included: Pool Access, Water Access, Clubhouse
Other
Other facts
- Ownership: Fee Simple
Price history
| Date | Event | Price |
|---|---|---|
| 5/14/2025 | Sold | $330,000+0.3%$120/sqft |
Source: | ||
| 3/31/2025 | Pending sale | $329,000$120/sqft |
Source: | ||
| 3/29/2025 | Listed for sale | $329,000+113.6%$120/sqft |
Source: | ||
| 3/31/2003 | Sold | $154,000$56/sqft |
Source: Agent Provided | ||
Public tax history
| Year | Property taxes | Tax assessment |
|---|---|---|
| 2024 | $4,395 +9.5% | $69,812 +19.1% |
| 2023 | $4,015 +1.4% | $58,603 +4.5% |
| 2022 | $3,962 +10.6% | $56,103 +9.4% |
Find assessor info on the county website
Neighborhood: 61019
Nearby schools
GreatSchools rating
- 3/10Dakota Elementary SchoolGrades: PK-6Distance: 7.7 mi
- 5/10Dakota Jr Sr High SchoolGrades: 7-12Distance: 7.7 mi
Schools provided by the listing agent
- Elementary: Dakota 201
- Middle: Dakota 201
- High: Dakota Junior Senior High
- District: Dakota 201
Source: NorthWest Illinois Alliance of REALTORS®. This data may not be complete. We recommend contacting the local school district to confirm school assignments for this home.

Get pre-qualified for a loan
At Zillow Home Loans, we can pre-qualify you in as little as 5 minutes with no impact to your credit score.An equal housing lender. NMLS #10287.



