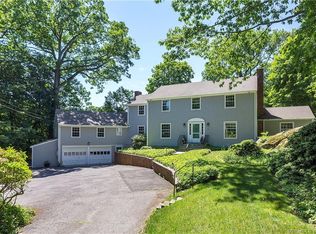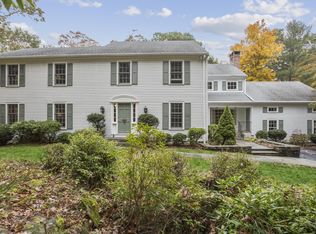THIS MAGNIFICENT FRAZIER PETERS COLONIAL IN DELAFIELD ISLAND IS FILLED WITH CHIC CHARM AND CHARACTER. SUN FILLED SPACES INCLUDE A FABULOUS CATHEDRAL CEILING LIVING ROOM WITH STONE FIREPLACE, EAT IN REMODELED WHITE KITCHEN OPENING TO A SPACIOUS FAMILY ROOM, AWESOME MASTER SUITE WITH TWO HUGE CLOSETS AND BATH, THREE ADDITIONAL ENSUITE BEDROOMS AND MUCH MORE. THIS STONE AND STUCCO HOME HAS GREAT FLOW FOR TODAYS LIFESTYLE AND ENTERTAINING. OUTSIDE LIVING INCLUDES A LARGE LEVEL YARD, A LOVELY STONE TERRACE AND A STUNNING GUNITE POOL AND SPA WHERE YOU CAN RELAX AND ENJOY OUTDOOR LIVING AT ITS FINEST. EASY ACCESS TO TRAIN, TOWN, SHOPS AND RESTAURANTS WHILE HAVING WONDERFUL PRIVACY IN ONE OF DARIEN'S MOST SOUGHT AFTER NEIGHBORHOODS.
This property is off market, which means it's not currently listed for sale or rent on Zillow. This may be different from what's available on other websites or public sources.

