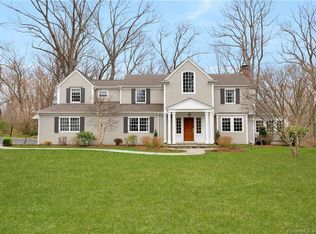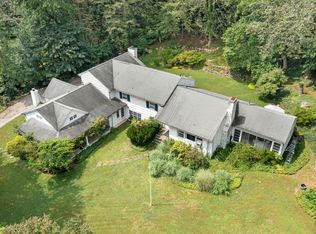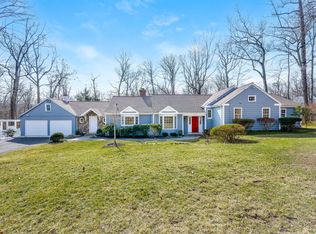Completed to Perfection & Stunningly Staged this exquisitely designed new construction is move in ready. Set beautifully on a quiet cul-de-sac close to town, train & schools. This incredible 6,500 sq.ft. shingle style colonial features open floor plan & dramatic two story entrance, custom designed gourmet kitchen, a first floor office and beautiful millwork throughout. Five bedrooms all feature en suite bathrooms & walk-in closets. The uniquely designed master bedroom wing is ''one-of-a-kind''. Finished lower level includes large playroom & glass walled gym or conference room. This state-of-the-art build has multiple smart home features. ETG Properties builds homes with the highest level of Taste, Integrity & Craftsmanship.
This property is off market, which means it's not currently listed for sale or rent on Zillow. This may be different from what's available on other websites or public sources.


