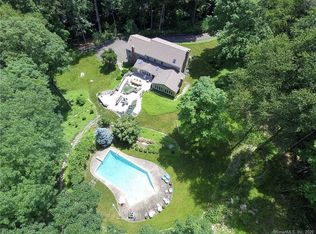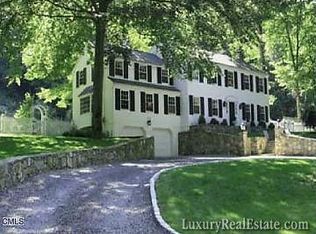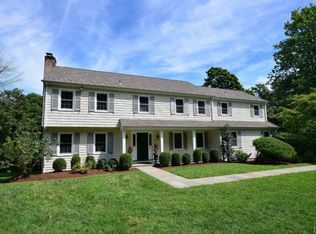This center hall colonial with in-ground pool, surrounded by trees and wildlife, will inspire you to use your design skills to create the home of your dreams. Custom constructed by a builder for his daughter, it sits on a quiet New Canaan cul de sac in a sought-after neighborhood of fine homes where it is set on 4-private, woodland acres with gorgeous protected reservoir land views. The main floor has all of the space for today's living - a large living room with fireplace, dining room, main floor bedroom/office, and an eat-in kitchen that's open to a beautiful, light filled family room with a second fireplace. A full bath completes the first floor along with a very special large screened porch to enjoy your morning coffee while looking out at the pool and level side yard that is perfect for gardening and play. The upper level features a large primary bedroom with loads of closets and en-suite bath, 3 roomy bedrooms and shared hallway bath. Other features include hardwood floors throughout, a generator hookup and two car garage. With its glorious setting, in-ground pool and great bones, your New Canaan dream is just waiting for your vision, style and personal touch.
This property is off market, which means it's not currently listed for sale or rent on Zillow. This may be different from what's available on other websites or public sources.



