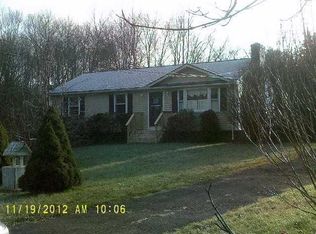This 4 bedroom, 2 bath cape style home is move-in ready and has tons to offer. The house sits back from the road behind stonewalls on a 1.6 acre lot. The large, level back yard has a ton of entertainment and play space. It is fenced in, has a patio with built-in fire pit and an above ground pool with a deck connecting to the house. Enjoy the benefits of owning your own pool with a new liner & pump for summer 2022! There is lots of space inside to fit your needs. On the main level there is a formal living room with hardwood floors and built-ins surrounding the wood-burning fireplace. On the other side of the staircase is the formal dining room with a charming arch cut out into the kitchen that has a huge island, tons of cabinets and counter space and a tile floor. There is a family room off the kitchen with a pellet stove, lots of windows overlooking the backyard, a vaulted ceiling, two skylights and glass slider out to the 20x30 deck. Down the hall is a full bathroom, laundry closet and a bedroom or office. Upstairs consists of the master bedroom with 3 closets, 2 more bedrooms and a full bathroom with a beautiful updated tile surround tub/shower. The full basement has a ton of storage space. To the side of the paved driveway is a garden shed for more storage. The attached 2-car garage leads right into the kitchen. Mechanicals include a Buderus boiler and central air. New septic tank in 2020. Vinyl siding and windows for low maintenance. Convenient to Route 2 for commuting.
This property is off market, which means it's not currently listed for sale or rent on Zillow. This may be different from what's available on other websites or public sources.

