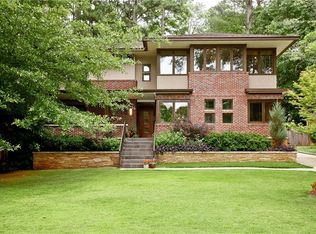Incredible Home in Historic Avondale. 5 bed, 4 bath home is ready for you. Feast your eyes on this huge but cozy beauty as it sprawls throughout the 1/2 acre lot. It's "secret garden patio" is nestled within making it feel like your own private Idaho.Master suite on main opens to private courtyard.Classic living room w/ fireplace, PLUS 2 more large family rooms. Back of house can be a perfect guest suite w/ separate entrance.Huge fenced yard with tree/play house. 2-car garage. Home is LITERALLY across street from park, pool, Museum School. BEST house to entertain!
This property is off market, which means it's not currently listed for sale or rent on Zillow. This may be different from what's available on other websites or public sources.
