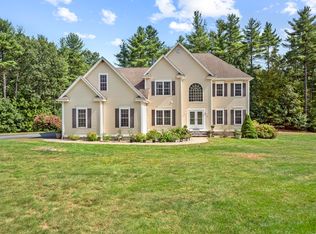Bright and sunny colonial on a terrific lot. Open floor plan with cathedral ceilings in the foyer, family room and master bedroom. Maple kitchen with granite countertop, stainless Maytag appliances, tile flooring and sliders to deck. Custom woodwork; hardwood flooring. Finished walk out lower level with a media room, bar area and office. Two car garage and Reed Ferry Shed. Beautiful large lot near the Dunstable line.
This property is off market, which means it's not currently listed for sale or rent on Zillow. This may be different from what's available on other websites or public sources.
