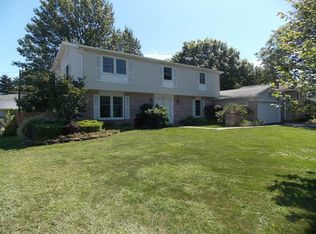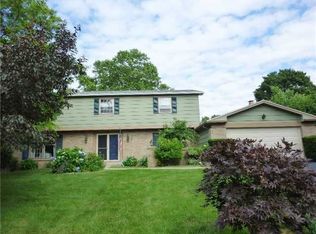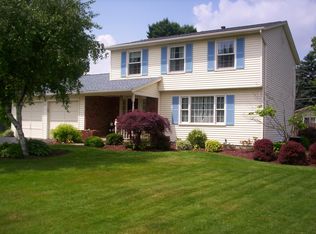Closed
$275,000
72 Damsen Rd, Rochester, NY 14612
4beds
1,898sqft
Single Family Residence
Built in 1969
0.3 Acres Lot
$303,900 Zestimate®
$145/sqft
$2,664 Estimated rent
Home value
$303,900
$286,000 - $322,000
$2,664/mo
Zestimate® history
Loading...
Owner options
Explore your selling options
What's special
Welcome to 72 Damsen Rd. Walk through the front door into the foyer that opens into the bright open living/dining room combo with gleaming hardwood floors. Updated eat in kitchen with slider to private back yard with small patio of pavers. Upstairs you will find a large main bedroom as well as two other ample sized bedrooms all with full closets. A linen closet and full bath with laundry shoot round out the second floor. Downstairs you will find a den/rec room as well as one additional bedroom or home office and a second full bathroom. Step down into the full basement with extra storage closets and shelves. New roof in 2017 with 50yr architectural shingles, new furnace(96%), AC and hot water heater in 2021. New windows throughout in 2000. Composite and wood siding.Delayed Negotiations Monday 5/20 @ 12:00pm.
Zillow last checked: 8 hours ago
Listing updated: June 28, 2024 at 12:36pm
Listed by:
Dayna Orione-Kim 585-341-8660,
Keller Williams Realty Greater Rochester
Bought with:
Jenna S. Wagner, 10301221215
Howard Hanna
Source: NYSAMLSs,MLS#: R1538312 Originating MLS: Rochester
Originating MLS: Rochester
Facts & features
Interior
Bedrooms & bathrooms
- Bedrooms: 4
- Bathrooms: 2
- Full bathrooms: 2
Heating
- Gas, Forced Air
Cooling
- Central Air
Appliances
- Included: Dryer, Dishwasher, Electric Oven, Electric Range, Gas Water Heater, Microwave, Refrigerator, Washer
- Laundry: In Basement
Features
- Entrance Foyer, Eat-in Kitchen, Separate/Formal Living Room, Home Office, Living/Dining Room, Sliding Glass Door(s), Natural Woodwork, Window Treatments, Programmable Thermostat
- Flooring: Carpet, Hardwood, Tile, Varies
- Doors: Sliding Doors
- Windows: Drapes, Thermal Windows
- Basement: Full
- Number of fireplaces: 1
Interior area
- Total structure area: 1,898
- Total interior livable area: 1,898 sqft
Property
Parking
- Total spaces: 2.5
- Parking features: Attached, Electricity, Garage, Driveway, Garage Door Opener
- Attached garage spaces: 2.5
Features
- Stories: 3
- Patio & porch: Patio
- Exterior features: Blacktop Driveway, Patio
Lot
- Size: 0.30 Acres
- Dimensions: 96 x 137
- Features: Near Public Transit, Residential Lot
Details
- Additional structures: Shed(s), Storage
- Parcel number: 2628000451600002018000
- Special conditions: Standard
Construction
Type & style
- Home type: SingleFamily
- Architectural style: Split Level
- Property subtype: Single Family Residence
Materials
- Other, See Remarks, Wood Siding, Copper Plumbing
- Foundation: Block
- Roof: Asphalt
Condition
- Resale
- Year built: 1969
Utilities & green energy
- Electric: Circuit Breakers
- Sewer: Connected
- Water: Connected, Public
- Utilities for property: High Speed Internet Available, Sewer Connected, Water Connected
Community & neighborhood
Location
- Region: Rochester
Other
Other facts
- Listing terms: Cash,Conventional,FHA,VA Loan
Price history
| Date | Event | Price |
|---|---|---|
| 6/28/2024 | Sold | $275,000+37.5%$145/sqft |
Source: | ||
| 5/23/2024 | Pending sale | $200,000$105/sqft |
Source: | ||
| 5/20/2024 | Contingent | $200,000$105/sqft |
Source: | ||
| 5/15/2024 | Listed for sale | $200,000+61.9%$105/sqft |
Source: | ||
| 6/1/1989 | Sold | $123,500$65/sqft |
Source: Agent Provided Report a problem | ||
Public tax history
| Year | Property taxes | Tax assessment |
|---|---|---|
| 2024 | -- | $144,900 |
| 2023 | -- | $144,900 -2.8% |
| 2022 | -- | $149,000 |
Find assessor info on the county website
Neighborhood: 14612
Nearby schools
GreatSchools rating
- 6/10Paddy Hill Elementary SchoolGrades: K-5Distance: 0.8 mi
- 5/10Arcadia Middle SchoolGrades: 6-8Distance: 0.5 mi
- 6/10Arcadia High SchoolGrades: 9-12Distance: 0.6 mi
Schools provided by the listing agent
- District: Greece
Source: NYSAMLSs. This data may not be complete. We recommend contacting the local school district to confirm school assignments for this home.


