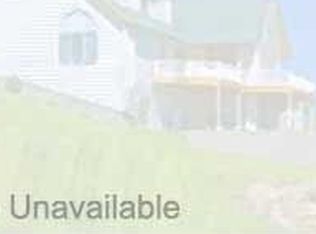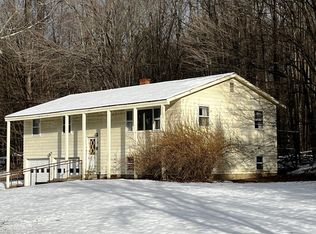The best of Both Worlds, this house offers country location but with the convenience of neighbors and one of the Town's Baseball diamonds! Nicely landscaped with a fire pit and new deck, enjoy the beautiful outdoors! Inside, this home is a treasure, with many recent updates, including most of the appliances with the kitchen as the gathering spot for everyone! The primary en suite bedroom is on the first floor and there is also a generous mudroom and laundry with 1/2 bath. Upstairs is a spacious family room, 3 more bedrooms and another full bath. An attached 2-car garage and full basement complete the package.
This property is off market, which means it's not currently listed for sale or rent on Zillow. This may be different from what's available on other websites or public sources.


