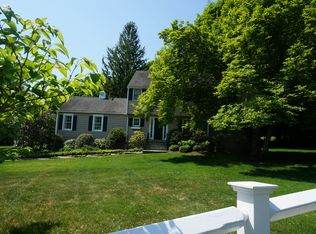Sold for $1,150,000 on 11/06/23
$1,150,000
72 Dabney Road, New Canaan, CT 06840
3beds
2,031sqft
Single Family Residence
Built in 1954
1.17 Acres Lot
$1,466,800 Zestimate®
$566/sqft
$5,639 Estimated rent
Home value
$1,466,800
$1.33M - $1.61M
$5,639/mo
Zestimate® history
Loading...
Owner options
Explore your selling options
What's special
Charm and character exudes throughout this stunning country home in move-in condition, recently updated and freshly painted. The bright, newly renovated Kitchen includes beautiful new quartz counters, new sink, brand new cooktop, 4-year old Bosch dishwasher and double wall ovens. A stunning brick fireplace is the center-point of the oversize great room with dramatic vaulted ceiling and wall of glass going out to lovely, private brick patio. A built-in cupboard adds to the charm in the dining room. The family room, with a scenic bay window, also has a workstation for a home office and convenient sliding doors opening to the patio. This coveted, friendly neighborhood is popular for biking/walking while just 2 miles to town/train and 1 mile to East School. Easy access to parkway. More photos to be posted soon.
Zillow last checked: 8 hours ago
Listing updated: November 06, 2023 at 01:30pm
Listed by:
Joanne Santulli 203-912-8663,
Brown Harris Stevens 203-966-7800
Bought with:
Kim C. Morris, RES.0809861
Ginnel Real Estate
Source: Smart MLS,MLS#: 170594250
Facts & features
Interior
Bedrooms & bathrooms
- Bedrooms: 3
- Bathrooms: 2
- Full bathrooms: 2
Primary bedroom
- Features: Full Bath, Hardwood Floor
- Level: Upper
Bedroom
- Features: Engineered Wood Floor
- Level: Upper
Bedroom
- Features: Engineered Wood Floor
- Level: Upper
Dining room
- Features: Hardwood Floor
- Level: Main
Family room
- Features: Bay/Bow Window, Ceiling Fan(s), Sliders, Hardwood Floor
- Level: Main
Kitchen
- Features: Remodeled, Vaulted Ceiling(s), Breakfast Nook, Quartz Counters, Tile Floor
- Level: Main
Living room
- Features: Vaulted Ceiling(s), Fireplace, Hardwood Floor
- Level: Main
Other
- Features: Hardwood Floor
- Level: Main
Heating
- Forced Air, Oil
Cooling
- Central Air
Appliances
- Included: Electric Cooktop, Oven, Microwave, Refrigerator, Dishwasher, Washer, Dryer, Water Heater
- Laundry: Lower Level
Features
- Entrance Foyer
- Doors: Storm Door(s), French Doors
- Windows: Storm Window(s)
- Basement: Full,Crawl Space,Unfinished,Interior Entry,Garage Access,Sump Pump
- Attic: Walk-up
- Number of fireplaces: 1
Interior area
- Total structure area: 2,031
- Total interior livable area: 2,031 sqft
- Finished area above ground: 2,031
Property
Parking
- Total spaces: 2
- Parking features: Attached, Asphalt
- Attached garage spaces: 2
- Has uncovered spaces: Yes
Features
- Levels: Multi/Split
- Patio & porch: Patio
- Exterior features: Rain Gutters
Lot
- Size: 1.17 Acres
- Features: Wetlands, Corner Lot, Level, Few Trees
Details
- Parcel number: 189278
- Zoning: 2AC
Construction
Type & style
- Home type: SingleFamily
- Architectural style: Split Level
- Property subtype: Single Family Residence
Materials
- Shingle Siding, Wood Siding
- Foundation: Block
- Roof: Asphalt
Condition
- New construction: No
- Year built: 1954
Utilities & green energy
- Sewer: Septic Tank
- Water: Well
- Utilities for property: Cable Available
Green energy
- Energy efficient items: Doors, Windows
Community & neighborhood
Security
- Security features: Security System
Community
- Community features: Health Club, Library, Medical Facilities, Playground, Pool, Tennis Court(s)
Location
- Region: New Canaan
- Subdivision: Silvermine
Price history
| Date | Event | Price |
|---|---|---|
| 11/6/2023 | Sold | $1,150,000+4.5%$566/sqft |
Source: | ||
| 9/28/2023 | Pending sale | $1,100,000$542/sqft |
Source: | ||
| 9/15/2023 | Listed for sale | $1,100,000+24344.4%$542/sqft |
Source: | ||
| 8/1/2020 | Sold | $4,500-99.4%$2/sqft |
Source: Agent Provided Report a problem | ||
| 7/29/2020 | Listing removed | $4,100$2/sqft |
Source: Chris Hussey Real Estate #170317708 Report a problem | ||
Public tax history
| Year | Property taxes | Tax assessment |
|---|---|---|
| 2025 | $11,772 +3.4% | $705,320 |
| 2024 | $11,384 +9.7% | $705,320 +28.8% |
| 2023 | $10,374 +3.1% | $547,750 |
Find assessor info on the county website
Neighborhood: 06840
Nearby schools
GreatSchools rating
- 10/10East SchoolGrades: K-4Distance: 0.8 mi
- 9/10Saxe Middle SchoolGrades: 5-8Distance: 1.5 mi
- 10/10New Canaan High SchoolGrades: 9-12Distance: 1.8 mi
Schools provided by the listing agent
- Elementary: East
- Middle: Saxe Middle
- High: New Canaan
Source: Smart MLS. This data may not be complete. We recommend contacting the local school district to confirm school assignments for this home.

Get pre-qualified for a loan
At Zillow Home Loans, we can pre-qualify you in as little as 5 minutes with no impact to your credit score.An equal housing lender. NMLS #10287.
Sell for more on Zillow
Get a free Zillow Showcase℠ listing and you could sell for .
$1,466,800
2% more+ $29,336
With Zillow Showcase(estimated)
$1,496,136