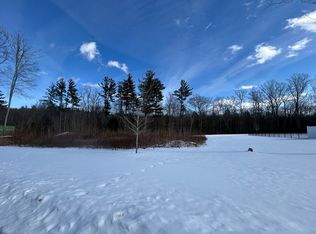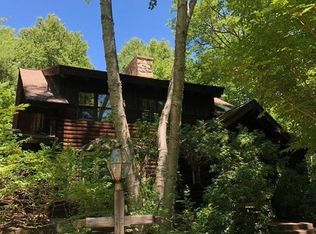Sold for $725,000
$725,000
72 Crooked Ledge Rd, Southampton, MA 01073
3beds
4,260sqft
Single Family Residence
Built in 1988
6.21 Acres Lot
$767,100 Zestimate®
$170/sqft
$3,453 Estimated rent
Home value
$767,100
$652,000 - $905,000
$3,453/mo
Zestimate® history
Loading...
Owner options
Explore your selling options
What's special
Spectacular contemporary on 6.21 acres offering ultimate privacy. Striking architectural features include floor-to-ceiling, arched, and transom windows with expansive southern views, wood beamed cathedral ceilings, 2-story stone fireplace, and hardwood & tile floors throughout. Supremely versatile floorplan with 2 primary suites, one on each level, as well as a great room, and open concept kitchen, living, and dining room. The L-shaped kitchen, ensconced by a wood-topped breakfast bar, features cement counters, cherry cabinets, and stainless appliances. A glass & screened 3-season room opens onto the wraparound Ipe deck, accessible via glass sliders & atrium doors throughout the home. The park-like grounds feature native plantings framing myriad Goshen stone patios, pathways, and walls, as well as a koi pond, stone firepit, and hot tub. The living is easy with young roof, heating system, and AC, heated 3-car garage, and solar panels, plus easy access to shopping and major highways!
Zillow last checked: 8 hours ago
Listing updated: December 12, 2024 at 09:44am
Listed by:
Holly Young 413-320-8025,
Delap Real Estate LLC 413-586-9111
Bought with:
Jill Vincent Lapan
Canon Real Estate, Inc.
Source: MLS PIN,MLS#: 73301942
Facts & features
Interior
Bedrooms & bathrooms
- Bedrooms: 3
- Bathrooms: 3
- Full bathrooms: 2
- 1/2 bathrooms: 1
Primary bedroom
- Features: Ceiling Fan(s), Closet, Flooring - Wall to Wall Carpet, Slider
- Level: First
- Area: 240
- Dimensions: 20 x 12
Bedroom 2
- Features: Ceiling Fan(s), Flooring - Wall to Wall Carpet, Slider
- Level: First
- Area: 180
- Dimensions: 15 x 12
Bedroom 3
- Features: Fireplace, Cathedral Ceiling(s), Walk-In Closet(s), Flooring - Wall to Wall Carpet, Slider
- Level: Basement
- Area: 360
- Dimensions: 20 x 18
Primary bathroom
- Features: Yes
Bathroom 1
- Features: Bathroom - Full, Flooring - Stone/Ceramic Tile
- Level: First
- Area: 96
- Dimensions: 12 x 8
Bathroom 2
- Features: Bathroom - Half, Flooring - Stone/Ceramic Tile
- Level: First
- Area: 21
- Dimensions: 7 x 3
Bathroom 3
- Features: Bathroom - Full, Bathroom - With Tub & Shower, Flooring - Stone/Ceramic Tile
- Level: Basement
- Area: 81
- Dimensions: 9 x 9
Dining room
- Features: Flooring - Hardwood, Open Floorplan, Recessed Lighting
- Level: First
- Area: 156
- Dimensions: 13 x 12
Family room
- Features: Cathedral Ceiling(s), Flooring - Wall to Wall Carpet, Recessed Lighting
- Level: First
- Area: 288
- Dimensions: 18 x 16
Kitchen
- Features: Flooring - Stone/Ceramic Tile, Pantry, Countertops - Stone/Granite/Solid, Breakfast Bar / Nook, Recessed Lighting, Stainless Steel Appliances
- Level: First
- Area: 200
- Dimensions: 20 x 10
Living room
- Features: Wood / Coal / Pellet Stove, Cathedral Ceiling(s), Flooring - Hardwood, Open Floorplan, Recessed Lighting, Slider
- Level: First
- Area: 630
- Dimensions: 30 x 21
Heating
- Forced Air, Oil, Hydro Air
Cooling
- Central Air
Appliances
- Included: Water Heater, Range, Dishwasher, Refrigerator, Washer, Dryer
- Laundry: Flooring - Stone/Ceramic Tile, Pantry, First Floor
Features
- Recessed Lighting, Closet, Great Room, Foyer, Central Vacuum, Internet Available - Broadband
- Flooring: Flooring - Wall to Wall Carpet, Flooring - Stone/Ceramic Tile
- Doors: Insulated Doors
- Windows: Insulated Windows
- Basement: Full,Finished,Walk-Out Access
- Number of fireplaces: 2
Interior area
- Total structure area: 4,260
- Total interior livable area: 4,260 sqft
Property
Parking
- Total spaces: 11
- Parking features: Attached, Garage Door Opener, Heated Garage, Storage, Workshop in Garage, Paved Drive
- Attached garage spaces: 3
- Uncovered spaces: 8
Features
- Patio & porch: Porch - Enclosed, Deck, Patio
- Exterior features: Porch - Enclosed, Deck, Patio, Rain Gutters, Hot Tub/Spa, Storage
- Has spa: Yes
- Spa features: Private
- Has view: Yes
- View description: Scenic View(s)
Lot
- Size: 6.21 Acres
Details
- Parcel number: M:017 B:016 L:,3069195
- Zoning: RR
Construction
Type & style
- Home type: SingleFamily
- Architectural style: Ranch
- Property subtype: Single Family Residence
Materials
- Frame
- Foundation: Concrete Perimeter
- Roof: Shingle
Condition
- Year built: 1988
Utilities & green energy
- Electric: Generator, Circuit Breakers, 200+ Amp Service
- Sewer: Private Sewer
- Water: Private
Green energy
- Energy efficient items: Thermostat
Community & neighborhood
Location
- Region: Southampton
Price history
| Date | Event | Price |
|---|---|---|
| 12/12/2024 | Sold | $725,000+2.1%$170/sqft |
Source: MLS PIN #73301942 Report a problem | ||
| 10/14/2024 | Listed for sale | $710,000+57.8%$167/sqft |
Source: MLS PIN #73301942 Report a problem | ||
| 7/11/2011 | Sold | $450,000-9.8%$106/sqft |
Source: Public Record Report a problem | ||
| 4/5/2011 | Listing removed | $499,000$117/sqft |
Source: Laura Stevens #71157747 Report a problem | ||
| 11/4/2010 | Listed for sale | $499,000+60.1%$117/sqft |
Source: Laura Stevens #71157747 Report a problem | ||
Public tax history
| Year | Property taxes | Tax assessment |
|---|---|---|
| 2025 | $8,652 +3.1% | $610,600 +3.7% |
| 2024 | $8,392 +7.9% | $588,900 +8.5% |
| 2023 | $7,781 +0.3% | $543,000 +5.4% |
Find assessor info on the county website
Neighborhood: 01073
Nearby schools
GreatSchools rating
- 7/10William E Norris SchoolGrades: PK-6Distance: 1.5 mi
- 6/10Hampshire Regional High SchoolGrades: 7-12Distance: 4.7 mi
Get pre-qualified for a loan
At Zillow Home Loans, we can pre-qualify you in as little as 5 minutes with no impact to your credit score.An equal housing lender. NMLS #10287.
Sell for more on Zillow
Get a Zillow Showcase℠ listing at no additional cost and you could sell for .
$767,100
2% more+$15,342
With Zillow Showcase(estimated)$782,442

