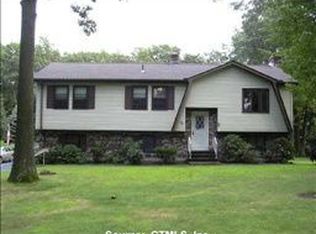72 Crest Waterbury - 4 Bedroom Gem waiting for a family to enjoy. Completely updated with a new roof, new bathrooms, new flooring, new interior paint throughout the property. Brand new appliances. 2 car attached oversized garage with additional parking in extended driveway. Level lot on a tree lined cul de sac with a private (0.44 acre) lot. Central air and Room for everyone to enjoy. Come see the sunken living room with fireplace that leads to an oversized deck Nothing to do but unpack and begin enjoying this lovely dwelling.
This property is off market, which means it's not currently listed for sale or rent on Zillow. This may be different from what's available on other websites or public sources.

