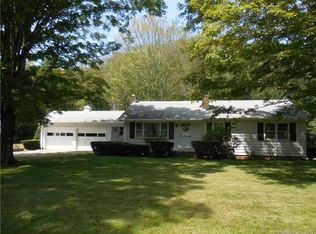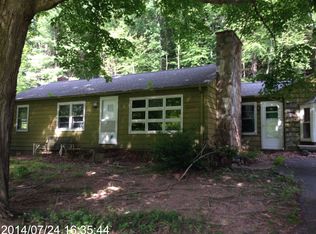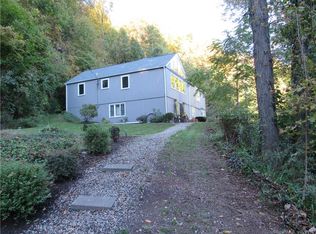Sold for $940,000
$940,000
72 Creamery Road, Durham, CT 06422
5beds
3,608sqft
Single Family Residence
Built in 1963
23.41 Acres Lot
$984,800 Zestimate®
$261/sqft
$3,804 Estimated rent
Home value
$984,800
$906,000 - $1.06M
$3,804/mo
Zestimate® history
Loading...
Owner options
Explore your selling options
What's special
Introducing this stunning mid-century modern marvel nestled on an expansive 23-acre property in the charming town of Durham. This architectural gem, custom designed by King, Sinclair & Austin Architects, offers a harmonious blend of sleek design and natural surroundings. With its clean lines, open floor plan, and floor-to-ceiling windows, this home seamlessly integrates the indoors with the picturesque outdoors. The property boasts ample privacy, miles of trails for hiking, biking and snow shoeing, allowing for a tranquil yet active lifestyle amidst the beauty of nature. The resort-like property features a main residence with 5 bedrooms and over 3600 square feet of living space including an updated kitchen and 2 full bathrooms, many original details, exceptional millwork and breathtaking views from every room. The craftsmanship showcased throughout is of the highest quality, reflecting the attention to detail and artistry that went into its creation. Further, a detached 3 car garage with circular driveway and a separate studio with 4 additional garage bays, two levels of work space with electricity, heat, water & a half bath offer a plethora of options. Tucked away amongst the lush greenery and extraordinary landscaping is a newly installed pool and updated pool house, perfect for relaxation and entertaining guests on warm summer days. This rare offering exudes unparalleled beauty and uniqueness and must be seen to appreciate how truly special it is.
Zillow last checked: 8 hours ago
Listing updated: July 09, 2024 at 08:18pm
Listed by:
Allison Gentile 203-980-3709,
William Pitt Sotheby's Int'l 203-245-6700
Bought with:
Janie Merola
RE/MAX Right Choice
Source: Smart MLS,MLS#: 170593033
Facts & features
Interior
Bedrooms & bathrooms
- Bedrooms: 5
- Bathrooms: 2
- Full bathrooms: 2
Primary bedroom
- Features: Built-in Features, Wall/Wall Carpet
- Level: Upper
- Area: 252 Square Feet
- Dimensions: 14 x 18
Bedroom
- Features: Built-in Features, Engineered Wood Floor
- Level: Main
- Area: 210 Square Feet
- Dimensions: 14 x 15
Bedroom
- Features: Built-in Features, Engineered Wood Floor
- Level: Main
- Area: 176 Square Feet
- Dimensions: 16 x 11
Bedroom
- Features: Built-in Features, Engineered Wood Floor
- Level: Main
- Area: 240 Square Feet
- Dimensions: 16 x 15
Bedroom
- Features: Built-in Features, Wall/Wall Carpet
- Level: Upper
- Area: 132 Square Feet
- Dimensions: 12 x 11
Dining room
- Features: Vaulted Ceiling(s), Beamed Ceilings, Engineered Wood Floor
- Level: Main
- Area: 350 Square Feet
- Dimensions: 14 x 25
Dining room
- Features: Vaulted Ceiling(s), Beamed Ceilings, Engineered Wood Floor
- Level: Main
- Area: 288 Square Feet
- Dimensions: 24 x 12
Family room
- Features: Vaulted Ceiling(s), Balcony/Deck, Built-in Features, Wall/Wall Carpet
- Level: Upper
- Area: 324 Square Feet
- Dimensions: 18 x 18
Kitchen
- Features: Remodeled, Vaulted Ceiling(s), Beamed Ceilings, Granite Counters, Engineered Wood Floor
- Level: Main
- Area: 238 Square Feet
- Dimensions: 14 x 17
Living room
- Features: Vaulted Ceiling(s), Beamed Ceilings, Fireplace, Engineered Wood Floor
- Level: Main
- Area: 3075 Square Feet
- Dimensions: 15 x 205
Rec play room
- Level: Lower
- Area: 368 Square Feet
- Dimensions: 23 x 16
Heating
- Forced Air, Wood/Coal Stove, Oil, Wood
Cooling
- Central Air
Appliances
- Included: Gas Range, Oven, Microwave, Refrigerator, Dishwasher, Electric Water Heater
- Laundry: Main Level
Features
- Doors: French Doors
- Basement: Full,Partially Finished
- Attic: None
- Number of fireplaces: 1
Interior area
- Total structure area: 3,608
- Total interior livable area: 3,608 sqft
- Finished area above ground: 3,608
Property
Parking
- Total spaces: 7
- Parking features: Detached, Private, Circular Driveway, Driveway
- Garage spaces: 7
- Has uncovered spaces: Yes
Features
- Patio & porch: Deck
- Exterior features: Balcony, Garden
- Has private pool: Yes
- Pool features: Above Ground
Lot
- Size: 23.41 Acres
- Features: Dry, Secluded, Rocky, Wooded
Details
- Additional structures: Barn(s), Cabana
- Parcel number: 966104
- Zoning: FR
Construction
Type & style
- Home type: SingleFamily
- Architectural style: Colonial,Contemporary
- Property subtype: Single Family Residence
Materials
- Wood Siding
- Foundation: Concrete Perimeter
- Roof: Asphalt,Wood
Condition
- New construction: No
- Year built: 1963
Utilities & green energy
- Sewer: Septic Tank
- Water: Well
Community & neighborhood
Location
- Region: Durham
Price history
| Date | Event | Price |
|---|---|---|
| 11/7/2023 | Sold | $940,000+4.5%$261/sqft |
Source: | ||
| 10/17/2023 | Pending sale | $899,900$249/sqft |
Source: | ||
| 9/15/2023 | Listed for sale | $899,900+100%$249/sqft |
Source: | ||
| 8/25/2015 | Sold | $450,000-10%$125/sqft |
Source: | ||
| 8/6/2015 | Pending sale | $499,900$139/sqft |
Source: Berkshire Hathaway HomeServices New England Properties #G10030701 Report a problem | ||
Public tax history
Tax history is unavailable.
Neighborhood: 06422
Nearby schools
GreatSchools rating
- NAFrederick Brewster SchoolGrades: PK-2Distance: 1.9 mi
- 5/10Frank Ward Strong SchoolGrades: 6-8Distance: 2.5 mi
- 7/10Coginchaug Regional High SchoolGrades: 9-12Distance: 2.7 mi
Schools provided by the listing agent
- High: Coginchaug Regional
Source: Smart MLS. This data may not be complete. We recommend contacting the local school district to confirm school assignments for this home.
Get pre-qualified for a loan
At Zillow Home Loans, we can pre-qualify you in as little as 5 minutes with no impact to your credit score.An equal housing lender. NMLS #10287.
Sell for more on Zillow
Get a Zillow Showcase℠ listing at no additional cost and you could sell for .
$984,800
2% more+$19,696
With Zillow Showcase(estimated)$1,004,496


