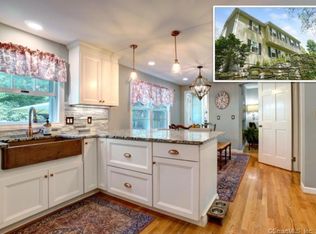Sold for $600,000
$600,000
72 Cox Road, Portland, CT 06480
3beds
2,564sqft
Single Family Residence
Built in 1955
2.65 Acres Lot
$619,900 Zestimate®
$234/sqft
$2,783 Estimated rent
Home value
$619,900
$564,000 - $676,000
$2,783/mo
Zestimate® history
Loading...
Owner options
Explore your selling options
What's special
Absolutely beautiful cape gracefully set amongst meticulously kept grounds. Charm and elegance are around every corner of this updated and lovingly cared for home. Numerous updates include an updated kitchen and baths (2023), newer roof (2020) and septic (2019). The family room with beautiful wood plank cathedral ceiling leads to a deck overlooking the yard with pool and stone shed with screened in porch - perfect for enjoying summer evenings! The remodeled eat-in kitchen features quartz counters and stainless steel appliances. The original mid-century charm shines in the living room with fireplace and built-ins. A cozy study, bedroom, remodeled full bath with jet-tub, and a mudroom entrance with custom cabinetry completes the main level. Upstairs you'll find two more spacious bedrooms and another gorgeous newly remodeled bath with walk-in tiled shower. A convenient walk-in attic space provides great storage! Enjoy movie night in the finished lower level with more custom built-in shelving. Other features include a detached 2+ car garage with attic storage (2012), central a/c, generator hook-up, and public water. Beautiful sunset views and the peaceful sounds of a nearby waterfall make this special home even more magical. Welcome Home! Highest and Best Offers to be submitted by Tuesday, June 3rd at 10am.
Zillow last checked: 8 hours ago
Listing updated: August 26, 2025 at 02:59pm
Listed by:
Siobhan McLaughlin Team,
Siobhan McLaughlin 860-250-5985,
William Raveis Real Estate 860-344-1658
Bought with:
Jennifer Henry, RES.0798513
William Raveis Real Estate
Source: Smart MLS,MLS#: 24098826
Facts & features
Interior
Bedrooms & bathrooms
- Bedrooms: 3
- Bathrooms: 2
- Full bathrooms: 2
Primary bedroom
- Features: Hardwood Floor
- Level: Main
Bedroom
- Features: Hardwood Floor
- Level: Upper
Bedroom
- Features: Hardwood Floor
- Level: Upper
Bathroom
- Features: Hydro-Tub, Tile Floor
- Level: Main
Bathroom
- Features: Remodeled, Stall Shower, Tile Floor
- Level: Upper
Family room
- Features: Palladian Window(s), Skylight, Cathedral Ceiling(s), French Doors, Tile Floor
- Level: Main
Kitchen
- Features: Remodeled, Quartz Counters, Dining Area, Hardwood Floor
- Level: Main
Living room
- Features: Bookcases, Built-in Features, Fireplace, French Doors, Hardwood Floor
- Level: Main
Media room
- Features: Remodeled, Bookcases, Built-in Features, Vinyl Floor
- Level: Lower
Study
- Features: Bookcases, Built-in Features, Hardwood Floor
- Level: Main
Heating
- Hot Water, Oil
Cooling
- Central Air
Appliances
- Included: Oven/Range, Microwave, Refrigerator, Dishwasher, Water Heater
- Laundry: Lower Level, Mud Room
Features
- Windows: Thermopane Windows
- Basement: Full,Heated,Storage Space,Hatchway Access,Interior Entry,Partially Finished,Liveable Space
- Attic: Storage
- Number of fireplaces: 1
Interior area
- Total structure area: 2,564
- Total interior livable area: 2,564 sqft
- Finished area above ground: 2,204
- Finished area below ground: 360
Property
Parking
- Total spaces: 2
- Parking features: Detached, Garage Door Opener
- Garage spaces: 2
Features
- Patio & porch: Deck
- Exterior features: Awning(s)
- Has private pool: Yes
- Pool features: Fenced, Vinyl, Above Ground
Lot
- Size: 2.65 Acres
- Features: Few Trees, Rolling Slope
Details
- Additional structures: Shed(s)
- Parcel number: 1035300
- Zoning: R25
Construction
Type & style
- Home type: SingleFamily
- Architectural style: Cape Cod
- Property subtype: Single Family Residence
Materials
- Clapboard, Wood Siding
- Foundation: Concrete Perimeter
- Roof: Asphalt
Condition
- New construction: No
- Year built: 1955
Utilities & green energy
- Sewer: Septic Tank
- Water: Public
Green energy
- Energy efficient items: Thermostat, Windows
Community & neighborhood
Community
- Community features: Golf
Location
- Region: Portland
- Subdivision: Rose Hill
Price history
| Date | Event | Price |
|---|---|---|
| 8/26/2025 | Sold | $600,000+2.6%$234/sqft |
Source: | ||
| 6/6/2025 | Pending sale | $585,000$228/sqft |
Source: | ||
| 5/30/2025 | Listed for sale | $585,000$228/sqft |
Source: | ||
Public tax history
| Year | Property taxes | Tax assessment |
|---|---|---|
| 2025 | $9,318 -12.2% | $263,970 |
| 2024 | $10,609 +23.8% | $263,970 |
| 2023 | $8,568 +0.1% | $263,970 |
Find assessor info on the county website
Neighborhood: 06480
Nearby schools
GreatSchools rating
- 9/10Gildersleeve SchoolGrades: 2-4Distance: 1.3 mi
- 7/10Portland Middle SchoolGrades: 7-8Distance: 1.7 mi
- 5/10Portland High SchoolGrades: 9-12Distance: 1.7 mi
Schools provided by the listing agent
- High: Portland
Source: Smart MLS. This data may not be complete. We recommend contacting the local school district to confirm school assignments for this home.
Get pre-qualified for a loan
At Zillow Home Loans, we can pre-qualify you in as little as 5 minutes with no impact to your credit score.An equal housing lender. NMLS #10287.
Sell with ease on Zillow
Get a Zillow Showcase℠ listing at no additional cost and you could sell for —faster.
$619,900
2% more+$12,398
With Zillow Showcase(estimated)$632,298

