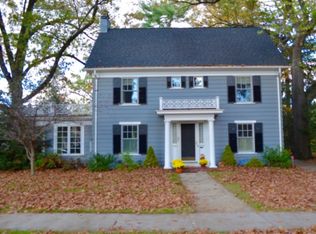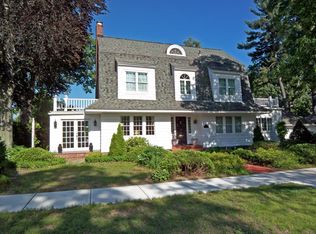Sold for $450,000
$450,000
72 Converse St, Longmeadow, MA 01106
3beds
2,374sqft
Single Family Residence
Built in 1919
7,399 Square Feet Lot
$454,900 Zestimate®
$190/sqft
$3,524 Estimated rent
Home value
$454,900
$405,000 - $509,000
$3,524/mo
Zestimate® history
Loading...
Owner options
Explore your selling options
What's special
Welcome to Longmeadow — where charm meets convenience! Situated on a CORNER LOT, the driveway & garage are located on the side street for easy access off Converse and additional street parking if needed. This 3-bed, 2.5-bath gem combines historic character with the updates you actually want. Think a BRAND NEW ROOF (2025), a brand new HVAC system (2024), COMPLETELY UPDATED ELECTRICAL (2021), freshly refinished hardwood floors (2024), and a kitchen with stainless steel appliances and granite countertops. Need a little extra space? The bonus family room gives you options—home office, playroom, movie nights, you name it. Upstairs, you’ll find three well-sized bedrooms and two full baths, including a private ensuite in the primary bedroom. The layout is classic, functional, and easy to live in. Outside, a professionally landscaped yard and a brand new roof (2025) give you peace of mind, while the patio is ready for anything from a quiet cup of coffee to your next BBQ.
Zillow last checked: 8 hours ago
Listing updated: September 10, 2025 at 08:48am
Listed by:
Laurie Caserta 860-331-6103,
Canopy Brokerage Company, LLC 860-331-6103
Bought with:
Cate Shea
Coldwell Banker Realty - Western MA
Source: MLS PIN,MLS#: 73412680
Facts & features
Interior
Bedrooms & bathrooms
- Bedrooms: 3
- Bathrooms: 3
- Full bathrooms: 2
- 1/2 bathrooms: 1
Primary bedroom
- Features: Bathroom - Full, Flooring - Vinyl
- Level: Second
Bedroom 2
- Features: Flooring - Hardwood
- Level: Second
Bedroom 3
- Features: Flooring - Hardwood
- Level: Second
Bathroom 1
- Features: Bathroom - Half
- Level: First
Bathroom 2
- Features: Bathroom - Full
- Level: Second
Bathroom 3
- Features: Bathroom - Full
- Level: Second
Dining room
- Features: Flooring - Hardwood
- Level: First
Family room
- Features: Flooring - Vinyl
- Level: First
Kitchen
- Features: Pantry
- Level: First
Living room
- Features: Flooring - Hardwood
- Level: First
Heating
- Forced Air, Natural Gas
Cooling
- Central Air
Appliances
- Included: Gas Water Heater, Range, Dishwasher, Disposal, Microwave, Refrigerator, Washer, Dryer
- Laundry: Main Level, First Floor
Features
- Flooring: Tile, Hardwood, Wood Laminate
- Basement: Full,Partially Finished
- Number of fireplaces: 1
- Fireplace features: Living Room
Interior area
- Total structure area: 2,374
- Total interior livable area: 2,374 sqft
- Finished area above ground: 2,374
Property
Parking
- Total spaces: 4
- Parking features: Detached, Garage Door Opener, Oversized, Off Street, Paved
- Garage spaces: 2
- Uncovered spaces: 2
Features
- Patio & porch: Patio
- Exterior features: Patio, Rain Gutters, Professional Landscaping, Sprinkler System
Lot
- Size: 7,399 sqft
- Features: Corner Lot
Details
- Parcel number: M:0177 B:0024 L:0002,2543422
- Zoning: RA1
Construction
Type & style
- Home type: SingleFamily
- Architectural style: Other (See Remarks)
- Property subtype: Single Family Residence
Materials
- Frame
- Foundation: Concrete Perimeter
- Roof: Shingle
Condition
- Year built: 1919
Utilities & green energy
- Electric: 200+ Amp Service
- Sewer: Public Sewer
- Water: Public
Community & neighborhood
Location
- Region: Longmeadow
Price history
| Date | Event | Price |
|---|---|---|
| 9/8/2025 | Sold | $450,000+5.9%$190/sqft |
Source: MLS PIN #73412680 Report a problem | ||
| 8/6/2025 | Contingent | $425,000$179/sqft |
Source: MLS PIN #73412680 Report a problem | ||
| 8/2/2025 | Listed for sale | $425,000+28.8%$179/sqft |
Source: MLS PIN #73412680 Report a problem | ||
| 6/15/2021 | Sold | $330,000+0%$139/sqft |
Source: MLS PIN #72807041 Report a problem | ||
| 4/27/2021 | Pending sale | $329,900$139/sqft |
Source: | ||
Public tax history
| Year | Property taxes | Tax assessment |
|---|---|---|
| 2025 | $9,286 +2.1% | $439,700 |
| 2024 | $9,093 +10.8% | $439,700 +22.8% |
| 2023 | $8,210 +0.5% | $358,200 +8.1% |
Find assessor info on the county website
Neighborhood: 01106
Nearby schools
GreatSchools rating
- 7/10Center Elementary SchoolGrades: K-5Distance: 1.2 mi
- 6/10Williams Middle SchoolGrades: 6-8Distance: 1 mi
- 9/10Longmeadow High SchoolGrades: 9-12Distance: 1.1 mi
Get pre-qualified for a loan
At Zillow Home Loans, we can pre-qualify you in as little as 5 minutes with no impact to your credit score.An equal housing lender. NMLS #10287.
Sell with ease on Zillow
Get a Zillow Showcase℠ listing at no additional cost and you could sell for —faster.
$454,900
2% more+$9,098
With Zillow Showcase(estimated)$463,998

