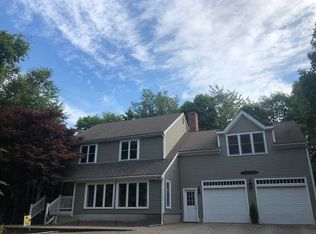Contemporary style home on a cul-de-sac featuring three/four bedrooms and two baths. Boasting over 2500sf of living space on over a 1/2 acre lot with back to back Tennessee marble fireplaces, sunken living room and vaulted ceiling. Bring your renovation ideas, house flippers, contractors, investors. Off street parking for 10+ vehicles with wrap-around-driveway and 2 car garage under. One new a/c compressor installed this summer. Sale price reflects condition of home. Close to I-93 and Rte 3, area shops and restaurants. Sold in AS-IS condition.
This property is off market, which means it's not currently listed for sale or rent on Zillow. This may be different from what's available on other websites or public sources.
