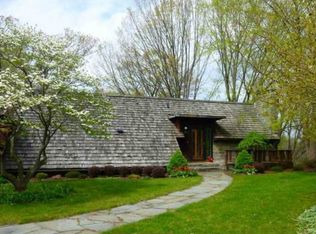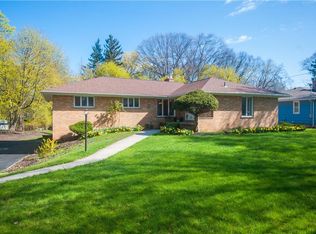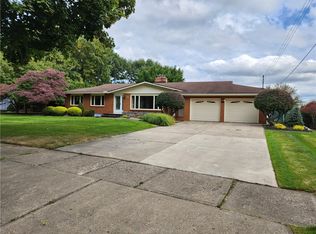Closed
$350,000
72 Conmar Dr, Rochester, NY 14609
4beds
1,894sqft
Single Family Residence
Built in 1960
0.91 Acres Lot
$342,600 Zestimate®
$185/sqft
$2,537 Estimated rent
Maximize your home sale
Get more eyes on your listing so you can sell faster and for more.
Home value
$342,600
$312,000 - $373,000
$2,537/mo
Zestimate® history
Loading...
Owner options
Explore your selling options
What's special
ONE OF A KIND East Irondequoit Ranch style home with priceless views! This one owner property has never seen the market before! Built and loved by its original owner, this ranch is finally ready for its next chapter. Situated on an extremely private, tree surrounded and well manicured .9 acre lot. First floor living level features 3 bedrooms and 1 and a half bathrooms. STUNNING vaulted ceiling great room with wood burning fireplace and view of the bay! Beautiful hand pegged oak hardwoods throughout living room and formal dining. Off the dining room you will find a fully heated and conditioned approx 350sq ft sunroom with surround windows and access to your picturesque backyard. Additional 800sqft finished WALK OUT lower level with additional bedroom and rec room not counted in square footage! Plenty of space for dry storage and laundry set up. Newer H20 Heater 2018, Tear off roof approx 10 years ago. Two car attached garage! This property is a must see! Delayed Negotiations on file. All offers due by Tuesday November 12th at 11am. **OPEN HOUSE Saturday 11/9 from 11am-12:30pm**
Zillow last checked: 8 hours ago
Listing updated: February 18, 2025 at 06:48am
Listed by:
Ben Kayes 585-746-5366,
RE/MAX Realty Group,
Tim Kayes 585-389-1088,
RE/MAX Realty Group
Bought with:
Diane S. Miller, 30MI0617775
RE/MAX Realty Group
Source: NYSAMLSs,MLS#: R1574448 Originating MLS: Rochester
Originating MLS: Rochester
Facts & features
Interior
Bedrooms & bathrooms
- Bedrooms: 4
- Bathrooms: 2
- Full bathrooms: 1
- 1/2 bathrooms: 1
- Main level bathrooms: 2
- Main level bedrooms: 3
Heating
- Gas, Forced Air
Cooling
- Central Air
Appliances
- Included: Built-In Range, Built-In Oven, Dryer, Dishwasher, Exhaust Fan, Gas Cooktop, Gas Water Heater, Refrigerator, Range Hood, Washer
- Laundry: In Basement
Features
- Separate/Formal Dining Room, Eat-in Kitchen, Great Room, Natural Woodwork, Bedroom on Main Level
- Flooring: Carpet, Hardwood, Tile, Varies
- Basement: Full,Finished,Walk-Out Access
- Number of fireplaces: 1
Interior area
- Total structure area: 1,894
- Total interior livable area: 1,894 sqft
Property
Parking
- Total spaces: 2
- Parking features: Attached, Garage, Garage Door Opener
- Attached garage spaces: 2
Features
- Levels: One
- Stories: 1
- Patio & porch: Enclosed, Patio, Porch
- Exterior features: Blacktop Driveway, Patio, Private Yard, See Remarks
- Has view: Yes
- View description: Water
- Has water view: Yes
- Water view: Water
- Waterfront features: Bay Access
Lot
- Size: 0.91 Acres
- Dimensions: 86 x 100
- Features: Irregular Lot, Residential Lot, Wooded
Details
- Parcel number: 2634000921200002059000
- Special conditions: Standard
Construction
Type & style
- Home type: SingleFamily
- Architectural style: Ranch
- Property subtype: Single Family Residence
Materials
- Wood Siding, Copper Plumbing
- Foundation: Block
- Roof: Asphalt
Condition
- Resale
- Year built: 1960
Utilities & green energy
- Electric: Circuit Breakers
- Sewer: Connected
- Water: Connected, Public
- Utilities for property: High Speed Internet Available, Sewer Connected, Water Connected
Community & neighborhood
Location
- Region: Rochester
Other
Other facts
- Listing terms: Cash,Conventional,FHA
Price history
| Date | Event | Price |
|---|---|---|
| 2/14/2025 | Sold | $350,000+29.7%$185/sqft |
Source: | ||
| 11/14/2024 | Pending sale | $269,900$143/sqft |
Source: | ||
| 11/6/2024 | Listed for sale | $269,900$143/sqft |
Source: | ||
Public tax history
| Year | Property taxes | Tax assessment |
|---|---|---|
| 2024 | -- | $244,000 |
| 2023 | -- | $244,000 +47.5% |
| 2022 | -- | $165,400 |
Find assessor info on the county website
Neighborhood: 14609
Nearby schools
GreatSchools rating
- 4/10Laurelton Pardee Intermediate SchoolGrades: 3-5Distance: 0.7 mi
- 3/10East Irondequoit Middle SchoolGrades: 6-8Distance: 0.6 mi
- 6/10Eastridge Senior High SchoolGrades: 9-12Distance: 1.2 mi
Schools provided by the listing agent
- District: East Irondequoit
Source: NYSAMLSs. This data may not be complete. We recommend contacting the local school district to confirm school assignments for this home.


