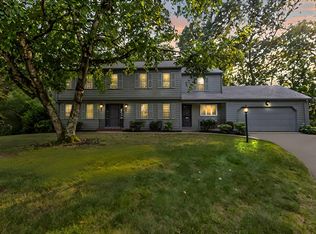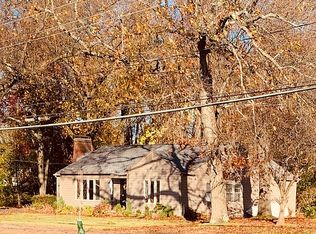Sold for $685,000
$685,000
72 Concord Rd, Longmeadow, MA 01106
4beds
2,654sqft
Single Family Residence
Built in 1966
0.83 Acres Lot
$723,000 Zestimate®
$258/sqft
$4,105 Estimated rent
Home value
$723,000
$651,000 - $803,000
$4,105/mo
Zestimate® history
Loading...
Owner options
Explore your selling options
What's special
Ideally situated in the desirable Blueberry Hill neighborhood, and convenient to parks, shops, dining, & other town amenities, this 4 bdrm, 3.5 bath colonial has so much to offer! One of the many highlights is the first floor primary suite addition with ample closet space, and full bath with glass enclosed tiled shower, & separate tub. The bright and cheery kitchen features newer stainless appliances, granite counters, and a lovely eating area, bathed in light streaming through south facing bow windows and accented by a wonderful brick wall. If you need a second floor primary, there's another bedroom with en-suite bath upstairs. You'll find hardwood floors throughout and will enjoy peace of mind knowing that the roof is brand new (May 2024), chimneys were rebuilt (May 2024), boiler is new (January 2024), & the central air for the second floor will be replaced this June and a Generac 11kw generator was installed Dec 2019. Move right in and have fun making this wonderful home your own!
Zillow last checked: 8 hours ago
Listing updated: July 25, 2024 at 04:59pm
Listed by:
Margie Berg 413-575-7115,
William Raveis R.E. & Home Services 413-565-2111
Bought with:
Kristin Fitzpatrick
William Raveis R.E. & Home Services
Source: MLS PIN,MLS#: 73251187
Facts & features
Interior
Bedrooms & bathrooms
- Bedrooms: 4
- Bathrooms: 4
- Full bathrooms: 3
- 1/2 bathrooms: 1
Primary bedroom
- Features: Bathroom - Full, Closet, Closet/Cabinets - Custom Built, Flooring - Hardwood, Dressing Room, Crown Molding
- Level: First
Bedroom 2
- Features: Bathroom - Full, Closet, Flooring - Hardwood
- Level: Second
Bedroom 3
- Features: Closet, Flooring - Hardwood
- Level: Second
Bedroom 4
- Features: Closet, Flooring - Hardwood
- Level: Second
Primary bathroom
- Features: Yes
Bathroom 1
- Features: Bathroom - Half, Flooring - Stone/Ceramic Tile, Countertops - Stone/Granite/Solid, Lighting - Sconce, Beadboard
- Level: First
Bathroom 2
- Features: Bathroom - Full, Bathroom - Tiled With Shower Stall, Bathroom - Tiled With Tub, Flooring - Stone/Ceramic Tile, Countertops - Stone/Granite/Solid, Lighting - Sconce, Lighting - Overhead
- Level: First
Bathroom 3
- Features: Bathroom - Full, Bathroom - Tiled With Shower Stall, Flooring - Stone/Ceramic Tile, Lighting - Sconce, Lighting - Overhead
- Level: Second
Dining room
- Features: Flooring - Hardwood, Chair Rail, Lighting - Pendant, Crown Molding
- Level: First
Family room
- Features: Closet/Cabinets - Custom Built, Flooring - Hardwood, Deck - Exterior, Exterior Access
- Level: First
Kitchen
- Features: Flooring - Stone/Ceramic Tile, Window(s) - Bay/Bow/Box, Dining Area, Countertops - Stone/Granite/Solid, Cabinets - Upgraded, Exterior Access, Peninsula, Lighting - Pendant, Lighting - Overhead
- Level: First
Living room
- Features: Flooring - Hardwood, Crown Molding
- Level: First
Heating
- Baseboard, Natural Gas
Cooling
- Central Air
Appliances
- Included: Gas Water Heater, Range, Dishwasher, Disposal, Refrigerator, Washer, Dryer, Plumbed For Ice Maker
- Laundry: In Basement, Electric Dryer Hookup, Washer Hookup
Features
- Bathroom - Full, Bathroom - Tiled With Tub & Shower, Lighting - Sconce, Bathroom
- Flooring: Wood, Tile, Flooring - Stone/Ceramic Tile
- Basement: Full,Walk-Out Access
- Number of fireplaces: 2
- Fireplace features: Family Room, Living Room
Interior area
- Total structure area: 2,654
- Total interior livable area: 2,654 sqft
Property
Parking
- Total spaces: 4
- Parking features: Attached, Garage Door Opener, Garage Faces Side, Paved Drive, Off Street
- Attached garage spaces: 2
- Uncovered spaces: 2
Features
- Patio & porch: Porch, Deck - Composite
- Exterior features: Porch, Deck - Composite, Rain Gutters, Sprinkler System
Lot
- Size: 0.83 Acres
- Features: Wooded, Gentle Sloping
Details
- Parcel number: M:0171 B:0015 L:0048,2543368
- Zoning: RA1
Construction
Type & style
- Home type: SingleFamily
- Architectural style: Colonial
- Property subtype: Single Family Residence
Materials
- Foundation: Concrete Perimeter
Condition
- Year built: 1966
Utilities & green energy
- Electric: Generator
- Sewer: Public Sewer
- Water: Public
- Utilities for property: for Electric Range, for Electric Dryer, Washer Hookup, Icemaker Connection
Green energy
- Energy efficient items: Thermostat
Community & neighborhood
Security
- Security features: Security System
Community
- Community features: Public Transportation, Shopping, Pool, Tennis Court(s), Park, Walk/Jog Trails, Golf, Laundromat, Bike Path, Conservation Area, Highway Access, House of Worship, Private School, Public School, University
Location
- Region: Longmeadow
Price history
| Date | Event | Price |
|---|---|---|
| 7/25/2024 | Sold | $685,000+2.4%$258/sqft |
Source: MLS PIN #73251187 Report a problem | ||
| 6/17/2024 | Pending sale | $669,000$252/sqft |
Source: | ||
| 6/17/2024 | Contingent | $669,000$252/sqft |
Source: MLS PIN #73251187 Report a problem | ||
| 6/12/2024 | Listed for sale | $669,000$252/sqft |
Source: MLS PIN #73251187 Report a problem | ||
Public tax history
| Year | Property taxes | Tax assessment |
|---|---|---|
| 2025 | $12,966 +2.1% | $613,900 |
| 2024 | $12,695 +7.2% | $613,900 +18.8% |
| 2023 | $11,847 +1.9% | $516,900 +9.6% |
Find assessor info on the county website
Neighborhood: 01106
Nearby schools
GreatSchools rating
- 8/10Blueberry Hill Elementary SchoolGrades: K-5Distance: 0.2 mi
- 6/10Williams Middle SchoolGrades: 6-8Distance: 0.4 mi
- 9/10Longmeadow High SchoolGrades: 9-12Distance: 0.3 mi
Schools provided by the listing agent
- Elementary: Blueberry Hill
- Middle: Williams
- High: Lhs
Source: MLS PIN. This data may not be complete. We recommend contacting the local school district to confirm school assignments for this home.
Get pre-qualified for a loan
At Zillow Home Loans, we can pre-qualify you in as little as 5 minutes with no impact to your credit score.An equal housing lender. NMLS #10287.
Sell with ease on Zillow
Get a Zillow Showcase℠ listing at no additional cost and you could sell for —faster.
$723,000
2% more+$14,460
With Zillow Showcase(estimated)$737,460

