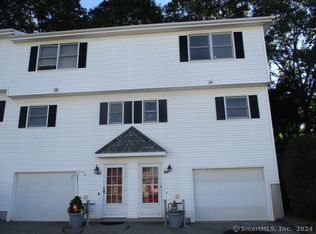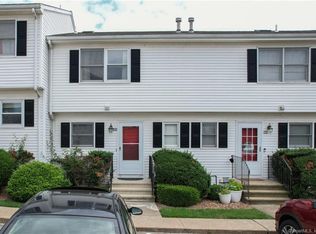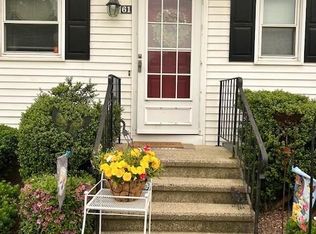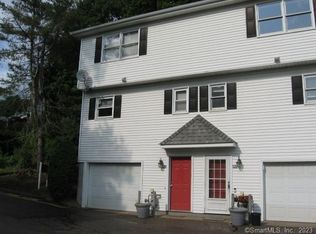Move right in to this Spacious, Well Maintained, Townhouse! Enter Directly through your Foyer/Mudroom w/Coat Closet, or from your Garage! Light & Bright 2nd Level Offers Living RM/Dining RM w/Sliders to Outside Deck. Beautiful, fully applianced Kitchen, w/ Pantry Closet. Generous Closet Space and Half Bath. Upper Level features Master Bed Room w/ Vaulted ceiling to Jack and Jill Bath which also has vaulted ceiling. Washer and Dryer, Dramatic vaulted ceilings with skylights on the upper level. 2nd Bedroom also has Vaulted Ceiling and ceiling fan. Garage Under with extra storage room! Vaulted ceilings add Space and Elegance! Come see for yourself!! Priced to Sell!!
This property is off market, which means it's not currently listed for sale or rent on Zillow. This may be different from what's available on other websites or public sources.



