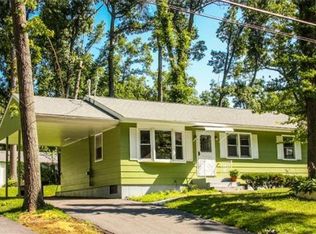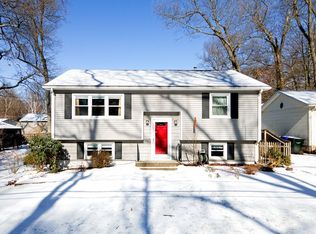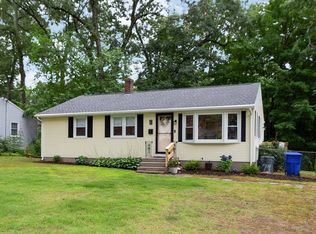Run don't walk to see this ranch in fantastic location near East Longmeadow line, it will not last! This one owner home has been lovingly cared for. Sunlight streams through the bay windowed living room with wood fireplace. Off of the eat-in kitchen is a family room/dining room overlooking the gardens in the back yard. Three spacious bedrooms all with hardwood floors, master has spacious closet too. This home features central air conditioning, central vac, security system, gas heat, gas hot water, stove and dryer. The kitchen appliances remain. Super clean, one level living, convenient to amenities. A must see.
This property is off market, which means it's not currently listed for sale or rent on Zillow. This may be different from what's available on other websites or public sources.



