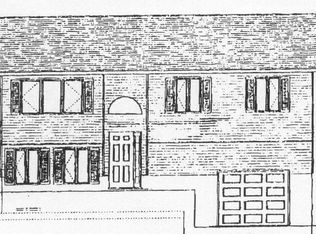Starting out or sizing down, this is your new home, One family has owned this home since it was built! It was cared for and updated along the way, newer windows, interior and exterior doors and hardware, freshly painted, central air.. walk out finished rec room with wood burning stove( with permits), built in bar and extra refrig, too! Private lot, driveway was expanded for additional parking, the snow just melts off! The garage is currently used as a storage shed, if the new owner wants, they can put the driveway back to it. This home also has a newer heating system, hardwood floors on the main level, Kitchen appliances are newer, HW heater is 2 years old. The home is priced to reflect the age of the roof, 22 yrs old, it has a 25 year Warranty that is transferable to the new Owner. There is no attic access in this home.
This property is off market, which means it's not currently listed for sale or rent on Zillow. This may be different from what's available on other websites or public sources.
