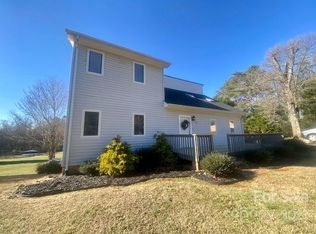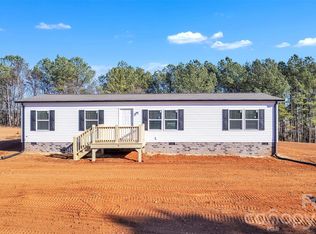A must see! This 3 bedroom home located on 7.92 acres was updated in 2014. Updates included updating kitchen, new vinyl windows, new HVAC system and new roof. Home also has a full unfinished basement including a full bathroom in basement ready for the new owner to add heating and air and finish, giving them an additional 1,000 square feet to their living space. Home is currently on well water but new owners can tie into city water with a tap fee if they desire. Land has 2 carports and a barn for additional storage. Plenty of room to park your RV or boat. Home is located only a few miles from boat launch into Lake Hickory. The sale combines 3 adjoining parcels for a total of 7.92 acres.
This property is off market, which means it's not currently listed for sale or rent on Zillow. This may be different from what's available on other websites or public sources.

