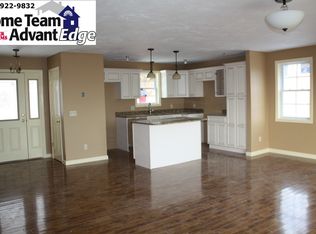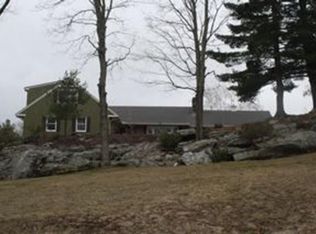Stunning young home perfect for the first time buyers! Open living room, kitchen dining area with sunset views off the back deck can be yours! With maple hardwoods and ceramic tile flooring throughout the main level. The kitchen has maple cabinets with granite counter tops, an island for ease of entertaining. With three bedrooms and a master bath, plenty of room for all. The basement is finished with a bar for a perfect entertainment area. Also is walk out to the back yard. Come and see the amazing sunset views over the town, skyline is gorgeous! With upper and lower parking, you can fit at least five vehicles. Exterior shed to hideaway the lawn mower etc. Central AC and propane heat makes this one easy on the budget!!
This property is off market, which means it's not currently listed for sale or rent on Zillow. This may be different from what's available on other websites or public sources.

