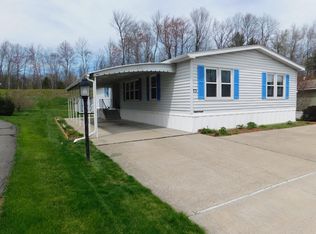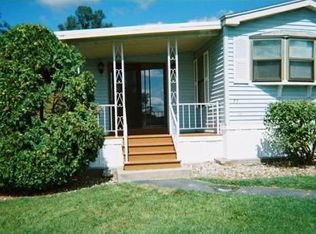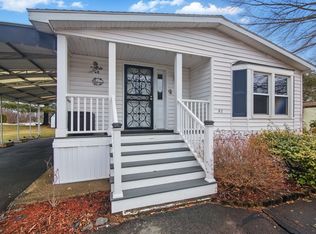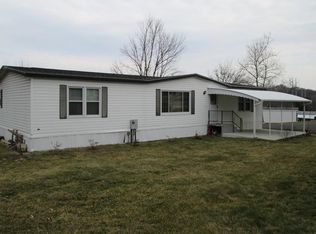Another Gem in the crown of affordable retirement homes in Western MA. Don't miss your chance to own this 9 year young home in the sought after community of Brush Hill in West Springfield! This over sized modular/mobile home features a wide open floor plan, 3 bedrooms and 2 full baths! This home is nicely situated in the park where you can enjoy the sunrise and the expansive view with your coffee on the back deck. Or walk out the front door and take your welcomed four legged friend for a stroll in the community dog park. This home has seen some updates including new step in showers in both bathrooms, vinyl plank flooring in the living room and the addition of the oversized carport! Appliances will remain and the seller will also leave the wall mounted TV in the living room and the custom handicap ramp. Brush Hill is a retirement community for persons age 55 or older and the buyer is responsible for obtaining park approval. Lot fee is 475/mo and includes water, trash, sewer.
This property is off market, which means it's not currently listed for sale or rent on Zillow. This may be different from what's available on other websites or public sources.



