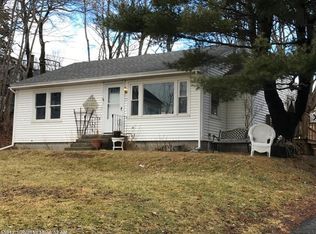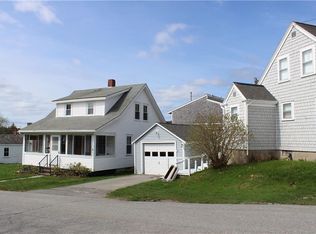Closed
$1,024,000
72 Clark Point Road, Southwest Harbor, ME 04612
4beds
1,980sqft
Single Family Residence
Built in 1940
0.29 Acres Lot
$-- Zestimate®
$517/sqft
$2,087 Estimated rent
Home value
Not available
Estimated sales range
Not available
$2,087/mo
Zestimate® history
Loading...
Owner options
Explore your selling options
What's special
Very charming Southwest Harbor coastal cottage with some Southwest Harbor views, third house from the shore, gorgeous grounds, walking distance to shops and restaurants in town. This is a lovely, inviting space with spacious living room, dining room with views of the harbor, a first floor master bedroom suite and radiant floor heating in this newer addition. The patio area is a viable foundation that was previously a greenhouse. Interior photos coming soon! Open House scheduled for Sunday 11 - 3.
Zillow last checked: 8 hours ago
Listing updated: January 17, 2025 at 07:10pm
Listed by:
Coldwell Banker American Heritage
Bought with:
The Knowles Company
Source: Maine Listings,MLS#: 1593281
Facts & features
Interior
Bedrooms & bathrooms
- Bedrooms: 4
- Bathrooms: 2
- Full bathrooms: 2
Primary bedroom
- Level: First
- Area: 169 Square Feet
- Dimensions: 13 x 13
Bedroom 2
- Level: Second
- Area: 132.25 Square Feet
- Dimensions: 11.5 x 11.5
Bedroom 3
- Level: Second
- Area: 121 Square Feet
- Dimensions: 11 x 11
Bedroom 4
- Level: Second
- Area: 64 Square Feet
- Dimensions: 8 x 8
Dining room
- Level: First
- Area: 121 Square Feet
- Dimensions: 11 x 11
Kitchen
- Level: First
- Area: 126.5 Square Feet
- Dimensions: 11 x 11.5
Living room
- Features: Gas Fireplace
- Level: First
- Area: 220 Square Feet
- Dimensions: 11 x 20
Other
- Level: First
- Area: 24 Square Feet
- Dimensions: 6 x 4
Heating
- Hot Water
Cooling
- None
Appliances
- Included: Dishwasher, Dryer, Microwave, Gas Range, Refrigerator, Washer, Tankless Water Heater
Features
- 1st Floor Primary Bedroom w/Bath, Attic, Bathtub, Pantry, Shower
- Flooring: Tile, Vinyl, Wood
- Windows: Double Pane Windows
- Basement: Interior Entry,Brick/Mortar
- Number of fireplaces: 1
Interior area
- Total structure area: 1,980
- Total interior livable area: 1,980 sqft
- Finished area above ground: 1,405
- Finished area below ground: 575
Property
Parking
- Total spaces: 1
- Parking features: Gravel, 1 - 4 Spaces, On Site
- Garage spaces: 1
Features
- Patio & porch: Patio, Porch
- Body of water: Southwest Harbor
Lot
- Size: 0.29 Acres
- Features: City Lot, Near Shopping, Corner Lot
Details
- Parcel number: SOURM004L001
- Zoning: Residential
- Other equipment: Internet Access Available
Construction
Type & style
- Home type: SingleFamily
- Architectural style: Cottage,New Englander,Shingle
- Property subtype: Single Family Residence
Materials
- Wood Frame, Shingle Siding
- Foundation: Slab
- Roof: Shingle
Condition
- Year built: 1940
Utilities & green energy
- Electric: Circuit Breakers
- Sewer: Public Sewer
- Water: Public
Community & neighborhood
Location
- Region: Southwest Harbor
Other
Other facts
- Road surface type: Paved
Price history
| Date | Event | Price |
|---|---|---|
| 8/7/2024 | Sold | $1,024,000+2.5%$517/sqft |
Source: | ||
| 6/27/2024 | Pending sale | $999,000$505/sqft |
Source: | ||
| 6/13/2024 | Listed for sale | $999,000+166.4%$505/sqft |
Source: | ||
| 8/17/2012 | Sold | $375,000$189/sqft |
Source: | ||
Public tax history
| Year | Property taxes | Tax assessment |
|---|---|---|
| 2024 | $5,638 +7.2% | $625,100 +93.2% |
| 2023 | $5,260 +10.6% | $323,500 |
| 2022 | $4,755 +0.3% | $323,500 |
Find assessor info on the county website
Neighborhood: 04679
Nearby schools
GreatSchools rating
- 9/10Pemetic Elementary SchoolGrades: PK-8Distance: 0.2 mi
- 8/10Mt Desert Island High SchoolGrades: 9-12Distance: 6.6 mi
Get pre-qualified for a loan
At Zillow Home Loans, we can pre-qualify you in as little as 5 minutes with no impact to your credit score.An equal housing lender. NMLS #10287.

