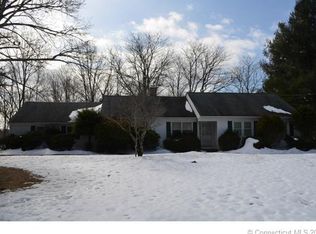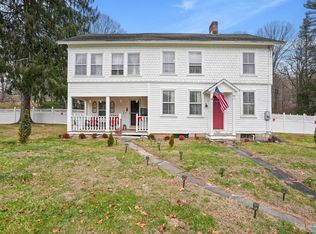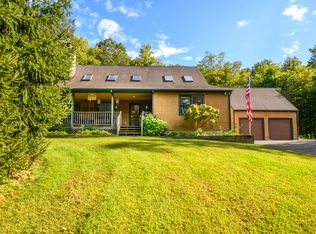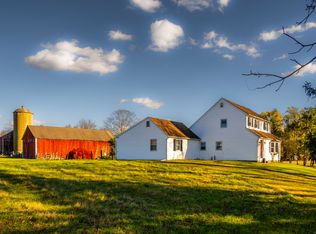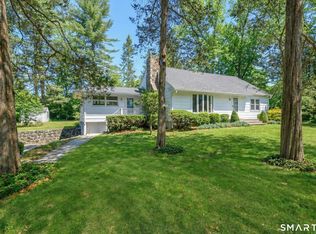Perfection - in full bloom, in the heart of Bridgewater. The wondrous gardens and grounds are first to capture you. Each step beyond reveals additional features & details which make this home such a rare find. A notable charm throughout compliments a floor plan as smart as it is sweet, one that works as well today as ever. There is a delightful country kitchen with bay-windowed breakfast/dining nook; ample cabinets, island and great natural light - a joyful space to cook, bake and unwind with a view upon a most peaceful landscape. A versatile formal DR & LR each open to an iconic covered front porch and picket-fenced yard, and a small garden path decorated by nature. A modern FR with FPL and built-ins features an atrium door access to an oversized back deck and lovely private retreat. The main level also includes a beautiful Primary BR with built-in wardrobe. walk-in closet and adjacent full bath; and it looks out upon a park-like side yard. Upstairs are 3 cheerful BRs and bath and walk-in attic space for storage, expansion. Wainscoting, pocket doors, wood floors, built- ins accent throughout. The incomparable setting includes 2 car detached garage and a she/he /garden shed or studio. There's a newer boiler, mechanicals, exterior paint, roof, and basement workshop space. All this just a short walk to the Village Center, store, post office, Bistro, town hall library and fairgrounds and recreation center. A singular opportunity.
For sale
Price cut: $20K (10/24)
$649,900
72 Clapboard Road, Bridgewater, CT 06752
4beds
2,412sqft
Est.:
Single Family Residence
Built in 1896
0.4 Acres Lot
$645,800 Zestimate®
$269/sqft
$-- HOA
What's special
- 247 days |
- 894 |
- 53 |
Zillow last checked: 8 hours ago
Listing updated: October 30, 2025 at 01:20pm
Listed by:
Carole Sansone (203)770-1093,
William Raveis Real Estate 860-354-3906
Source: Smart MLS,MLS#: 24090304
Tour with a local agent
Facts & features
Interior
Bedrooms & bathrooms
- Bedrooms: 4
- Bathrooms: 2
- Full bathrooms: 2
Primary bedroom
- Features: Full Bath, Walk-In Closet(s), Hardwood Floor
- Level: Main
- Area: 207.76 Square Feet
- Dimensions: 11.11 x 18.7
Bedroom
- Features: Ceiling Fan(s), Walk-In Closet(s), Wall/Wall Carpet
- Level: Upper
- Area: 177.87 Square Feet
- Dimensions: 12.1 x 14.7
Bedroom
- Features: Built-in Features, Ceiling Fan(s), Wall/Wall Carpet
- Level: Upper
- Area: 146.9 Square Feet
- Dimensions: 11.3 x 13
Bedroom
- Features: Ceiling Fan(s), Wall/Wall Carpet
- Level: Upper
- Area: 179.01 Square Feet
- Dimensions: 11.7 x 15.3
Dining room
- Features: Balcony/Deck, Hardwood Floor
- Level: Main
- Area: 179.01 Square Feet
- Dimensions: 11.7 x 15.3
Family room
- Features: Balcony/Deck, Built-in Features, Ceiling Fan(s), Fireplace, Sliders, Hardwood Floor
- Level: Main
- Area: 302.4 Square Feet
- Dimensions: 12.6 x 24
Kitchen
- Features: Bay/Bow Window, Balcony/Deck, Corian Counters, Kitchen Island
- Level: Main
- Area: 378 Square Feet
- Dimensions: 15 x 25.2
Living room
- Features: Balcony/Deck, Hardwood Floor
- Level: Main
- Area: 331.36 Square Feet
- Dimensions: 15.2 x 21.8
Heating
- Baseboard, Zoned, Oil
Cooling
- None
Appliances
- Included: Gas Cooktop, Oven, Microwave, Refrigerator, Dishwasher, Washer, Dryer, Water Heater
- Laundry: Main Level, Mud Room
Features
- Entrance Foyer
- Basement: Full
- Attic: Storage
- Number of fireplaces: 1
Interior area
- Total structure area: 2,412
- Total interior livable area: 2,412 sqft
- Finished area above ground: 2,412
Property
Parking
- Total spaces: 6
- Parking features: Detached, Paved, Driveway, Garage Door Opener
- Garage spaces: 2
- Has uncovered spaces: Yes
Features
- Patio & porch: Porch, Deck
- Exterior features: Garden, Stone Wall
Lot
- Size: 0.4 Acres
- Features: Level
Details
- Parcel number: 799481
- Zoning: RR2
- Other equipment: Generator
Construction
Type & style
- Home type: SingleFamily
- Architectural style: Colonial,Antique
- Property subtype: Single Family Residence
Materials
- Clapboard
- Foundation: Concrete Perimeter
- Roof: Asphalt
Condition
- New construction: No
- Year built: 1896
Utilities & green energy
- Sewer: Septic Tank
- Water: Well
- Utilities for property: Cable Available
Community & HOA
Community
- Features: Library, Park, Public Rec Facilities
- Security: Security System
- Subdivision: Bridgewater Center
HOA
- Has HOA: No
Location
- Region: Bridgewater
Financial & listing details
- Price per square foot: $269/sqft
- Tax assessed value: $288,900
- Annual tax amount: $5,489
- Date on market: 4/25/2025
Estimated market value
$645,800
$614,000 - $678,000
$4,475/mo
Price history
Price history
| Date | Event | Price |
|---|---|---|
| 10/24/2025 | Price change | $649,900-3%$269/sqft |
Source: | ||
| 9/24/2025 | Price change | $669,900-4.2%$278/sqft |
Source: | ||
| 7/18/2025 | Price change | $699,000-6.8%$290/sqft |
Source: | ||
| 4/25/2025 | Listed for sale | $749,900+38.9%$311/sqft |
Source: | ||
| 6/15/2007 | Sold | $540,000+46.7%$224/sqft |
Source: | ||
Public tax history
Public tax history
| Year | Property taxes | Tax assessment |
|---|---|---|
| 2025 | $5,489 +7% | $288,900 |
| 2024 | $5,128 +6% | $288,900 |
| 2023 | $4,839 +11.3% | $288,900 +23% |
Find assessor info on the county website
BuyAbility℠ payment
Est. payment
$4,313/mo
Principal & interest
$3122
Property taxes
$964
Home insurance
$227
Climate risks
Neighborhood: 06752
Nearby schools
GreatSchools rating
- NAThe Burnham SchoolGrades: K-5Distance: 0.4 mi
- 8/10Shepaug Valley SchoolGrades: 6-12Distance: 5.3 mi
Schools provided by the listing agent
- Elementary: Burnham
- High: Shepaug
Source: Smart MLS. This data may not be complete. We recommend contacting the local school district to confirm school assignments for this home.
- Loading
- Loading
