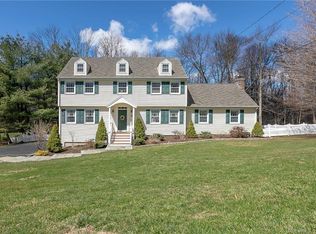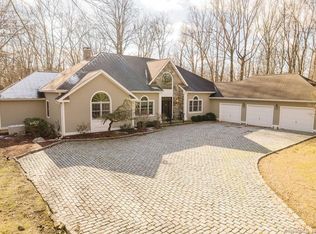Sold for $735,000
$735,000
72 Church Street, Monroe, CT 06468
3beds
3,312sqft
Single Family Residence
Built in 1994
1.56 Acres Lot
$-- Zestimate®
$222/sqft
$4,442 Estimated rent
Home value
Not available
Estimated sales range
Not available
$4,442/mo
Zestimate® history
Loading...
Owner options
Explore your selling options
What's special
Welcome home! This inviting colonial is centrally located in the heart of Monroe within walking distance to the library and the town green farmer's market. From the charming front porch step in to the foyer and prepare to be impressed. A spacious living room and dining room greet you. The kitchen is sunlit and opens directly to the breakfast room with fireplace and room for farm style table. The family room has tremendous space for entertaining. On this level there is also a half bath and a gorgeous sunroom with knotty pine accents. The composite decks wraps around and overlooks the picturesque yard and above ground pool. The upper level of this home has an amazing primary suite full bath with tub and an oversized walk-in-closet. There is also an office/nursery area off of the bedroom. There are 2 additional spacious bedrooms with generous closet space and an updated full bath. A walk-in-attic gives additional storage or expansion potential on the upper level. In the lower level you'll find a recreation room with plenty of room for gaming tables, fitness area and mudroom. Prepare to enjoy your summer sitting on your deck overlooking the property and pool, and enjoying all that Monroe has to offer! A one year Home Warranty is included in the sale of this home for the new owners.
Zillow last checked: 8 hours ago
Listing updated: October 01, 2024 at 12:30am
Listed by:
Kelly Higgins Team,
Kelly Higgins 203-650-3483,
Coldwell Banker Realty 203-254-7100
Bought with:
Karen Consalvo, RES.0768454
Coldwell Banker Realty
Source: Smart MLS,MLS#: 24009332
Facts & features
Interior
Bedrooms & bathrooms
- Bedrooms: 3
- Bathrooms: 3
- Full bathrooms: 2
- 1/2 bathrooms: 1
Primary bedroom
- Features: Full Bath, Walk-In Closet(s), Laminate Floor
- Level: Upper
- Area: 195 Square Feet
- Dimensions: 15 x 13
Bedroom
- Features: Laminate Floor
- Level: Upper
- Area: 143 Square Feet
- Dimensions: 11 x 13
Bedroom
- Features: Laminate Floor
- Level: Upper
- Area: 300 Square Feet
- Dimensions: 20 x 15
Dining room
- Features: Laminate Floor
- Level: Main
- Area: 132 Square Feet
- Dimensions: 11 x 12
Dining room
- Features: Fireplace, Sliders, Hardwood Floor
- Level: Main
- Area: 280 Square Feet
- Dimensions: 20 x 14
Family room
- Features: Wall/Wall Carpet
- Level: Main
- Area: 513 Square Feet
- Dimensions: 19 x 27
Kitchen
- Features: Breakfast Bar, Hardwood Floor
- Level: Main
- Area: 242 Square Feet
- Dimensions: 11 x 22
Living room
- Features: Laminate Floor
- Level: Main
- Area: 280 Square Feet
- Dimensions: 20 x 14
Office
- Features: Laminate Floor
- Level: Upper
- Area: 154 Square Feet
- Dimensions: 11 x 14
Rec play room
- Features: Vinyl Floor
- Level: Lower
- Area: 380 Square Feet
- Dimensions: 20 x 19
Sun room
- Features: Vinyl Floor
- Level: Main
- Area: 264 Square Feet
- Dimensions: 11 x 24
Heating
- Forced Air, Oil
Cooling
- Central Air
Appliances
- Included: Electric Range, Microwave, Refrigerator, Freezer, Dishwasher, Washer, Dryer, Water Heater
- Laundry: Upper Level
Features
- Open Floorplan
- Windows: Thermopane Windows
- Basement: Full,Heated,Garage Access,Cooled,Walk-Out Access
- Attic: Storage,Pull Down Stairs
- Number of fireplaces: 1
Interior area
- Total structure area: 3,312
- Total interior livable area: 3,312 sqft
- Finished area above ground: 3,312
Property
Parking
- Total spaces: 2
- Parking features: Attached, Garage Door Opener
- Attached garage spaces: 2
Features
- Patio & porch: Porch, Deck
- Exterior features: Rain Gutters, Garden
- Has private pool: Yes
- Pool features: Vinyl, Above Ground
Lot
- Size: 1.56 Acres
- Features: Few Trees, Level, Historic District
Details
- Parcel number: 175212
- Zoning: RF1H
Construction
Type & style
- Home type: SingleFamily
- Architectural style: Colonial
- Property subtype: Single Family Residence
Materials
- Vinyl Siding
- Foundation: Concrete Perimeter
- Roof: Asphalt
Condition
- New construction: No
- Year built: 1994
Details
- Warranty included: Yes
Utilities & green energy
- Sewer: Septic Tank
- Water: Public
Green energy
- Energy efficient items: Windows
Community & neighborhood
Community
- Community features: Lake, Park, Playground
Location
- Region: Monroe
Price history
| Date | Event | Price |
|---|---|---|
| 8/1/2024 | Sold | $735,000-1.2%$222/sqft |
Source: | ||
| 5/20/2024 | Pending sale | $744,000$225/sqft |
Source: | ||
| 4/12/2024 | Listed for sale | $744,000+31.7%$225/sqft |
Source: | ||
| 6/10/2005 | Sold | $565,000+114%$171/sqft |
Source: | ||
| 7/12/1994 | Sold | $264,000$80/sqft |
Source: Public Record Report a problem | ||
Public tax history
| Year | Property taxes | Tax assessment |
|---|---|---|
| 2025 | $16,144 +9.9% | $563,100 +46.7% |
| 2024 | $14,688 +1.9% | $383,800 |
| 2023 | $14,412 +1.9% | $383,800 |
Find assessor info on the county website
Neighborhood: 06468
Nearby schools
GreatSchools rating
- 8/10Fawn Hollow Elementary SchoolGrades: K-5Distance: 1.4 mi
- 7/10Jockey Hollow SchoolGrades: 6-8Distance: 1.5 mi
- 9/10Masuk High SchoolGrades: 9-12Distance: 1.4 mi
Schools provided by the listing agent
- Elementary: Fawn Hollow
- Middle: Jockey Hollow
- High: Masuk
Source: Smart MLS. This data may not be complete. We recommend contacting the local school district to confirm school assignments for this home.
Get pre-qualified for a loan
At Zillow Home Loans, we can pre-qualify you in as little as 5 minutes with no impact to your credit score.An equal housing lender. NMLS #10287.

