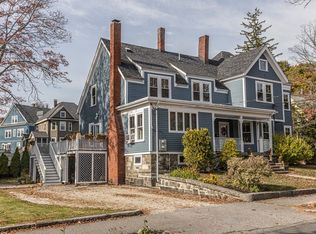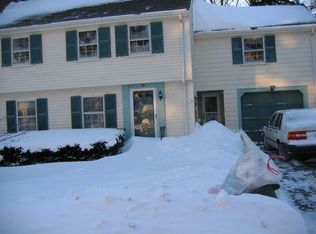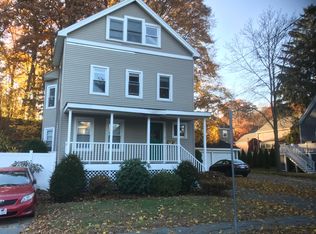Single family living in this over-sized 1920's Victorian condominium has been well maintained & updated, while preserving original charm & character. The first floor features a wrap-around covered porch, a large family room off the foyer, a welcoming living room w/fireplace, a large dining room w/built in corner cabinet, and a bright efficient kitchen. Upstairs are 3 generous sized bedrooms, including master bedroom with a walk-in closet, a large remodeled bathroom, and large laundry room with newer HE washer & dryer. Travel up one more set of stairs to the beautiful, newly remodeled attic, which includes windows, a large skylight, high ceilings and plenty of space. Could be used as a 4th bedroom, office, nursery, etc. Hardwood floors, original moldings & newer windows are throughout. OPEN HOUSE!! Sat 5/11 12:00pm - 1:30pm, and Sun 5/12 12:00pm - 1:30pm
This property is off market, which means it's not currently listed for sale or rent on Zillow. This may be different from what's available on other websites or public sources.


