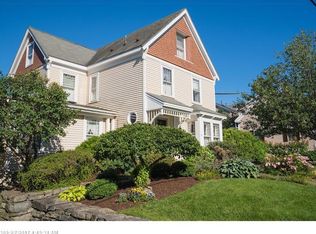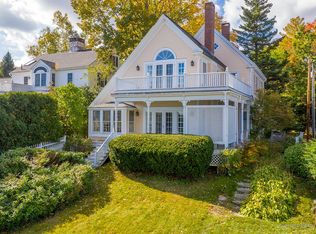Closed
$2,775,000
72 Chestnut Street, Camden, ME 04843
4beds
4,425sqft
Single Family Residence
Built in 1820
0.42 Acres Lot
$3,246,800 Zestimate®
$627/sqft
$5,209 Estimated rent
Home value
$3,246,800
$2.89M - $3.67M
$5,209/mo
Zestimate® history
Loading...
Owner options
Explore your selling options
What's special
With stunning views of Camden Harbor and The Camden Hills, this 4-bedroom village home with a separate guest house is located directly across the street from the Camden Yacht Club and has frontage on both Chestnut and Bay View Streets. The home features an expansive great room with a wood-burning fireplace, built-in cabinetry, a wall of windows, and a large deck with sweeping views. A comfortable dining room, an eat-in kitchen, and a sitting area with a wood-burning fireplace, a pantry, a family room, and a full bath complete the first floor. The second floor has two bedroom suites, two additional bedrooms with a shared bath, an office, and a laundry room. The lower level of the house has a heated two-car garage, finished workshop, half bath, and great storage. Just a few steps away sits a charming separate 775-square-foot guest cottage with an open living/kitchen area, two bedrooms, and a full bath, all fully furnished. Extensive gardens surround the property with established flowering shrubs, stone walls, terraces, and walkways. The house also has an elevator and generator—an extraordinary home with incredible views and perfect proximity to enjoy all Camden has to offer.
Zillow last checked: 8 hours ago
Listing updated: January 12, 2025 at 07:10pm
Listed by:
Camden Real Estate Company info@camdenre.com
Bought with:
Camden Real Estate Company
Source: Maine Listings,MLS#: 1543583
Facts & features
Interior
Bedrooms & bathrooms
- Bedrooms: 4
- Bathrooms: 5
- Full bathrooms: 4
- 1/2 bathrooms: 1
Primary bedroom
- Level: Second
Bedroom 2
- Level: Second
Bedroom 3
- Level: Second
Bedroom 4
- Level: Second
Dining room
- Level: First
Kitchen
- Level: First
Laundry
- Level: Second
Living room
- Features: Cathedral Ceiling(s), Wood Burning Fireplace
- Level: First
Media room
- Level: First
Sunroom
- Level: First
Heating
- Baseboard, Forced Air, Heat Pump, Hot Water, Zoned
Cooling
- Central Air, Heat Pump
Appliances
- Included: Dishwasher, Dryer, Electric Range, Refrigerator, Washer
Features
- Elevator, In-Law Floorplan, Pantry, Storage, Primary Bedroom w/Bath
- Flooring: Tile, Wood
- Basement: Interior Entry,Daylight,Finished,Unfinished
- Number of fireplaces: 3
Interior area
- Total structure area: 4,425
- Total interior livable area: 4,425 sqft
- Finished area above ground: 4,425
- Finished area below ground: 0
Property
Parking
- Total spaces: 2
- Parking features: Paved, 1 - 4 Spaces, On Site, Garage Door Opener
- Attached garage spaces: 2
Features
- Patio & porch: Deck
- Has view: Yes
- View description: Mountain(s), Scenic
- Body of water: Camden Harbor
Lot
- Size: 0.42 Acres
- Features: City Lot, Rolling Slope, Landscaped
Details
- Parcel number: CAMDM119B020L000U000
- Zoning: Residential
- Other equipment: Generator, Internet Access Available
Construction
Type & style
- Home type: SingleFamily
- Architectural style: Cape Cod
- Property subtype: Single Family Residence
Materials
- Wood Frame, Clapboard
- Foundation: Slab, Stone
- Roof: Shingle
Condition
- Year built: 1820
Utilities & green energy
- Electric: Circuit Breakers
- Sewer: Public Sewer
- Water: Public
Community & neighborhood
Security
- Security features: Security System
Location
- Region: Camden
Other
Other facts
- Road surface type: Paved
Price history
| Date | Event | Price |
|---|---|---|
| 9/16/2023 | Pending sale | $2,900,000+4.5%$655/sqft |
Source: | ||
| 9/15/2023 | Sold | $2,775,000-4.3%$627/sqft |
Source: | ||
| 7/24/2023 | Contingent | $2,900,000$655/sqft |
Source: | ||
| 12/13/2022 | Listed for sale | $2,900,000$655/sqft |
Source: | ||
| 12/7/2022 | Contingent | $2,900,000$655/sqft |
Source: | ||
Public tax history
| Year | Property taxes | Tax assessment |
|---|---|---|
| 2024 | $35,905 +30.7% | $3,419,500 +71.8% |
| 2023 | $27,462 +5.7% | $1,990,000 +1.1% |
| 2022 | $25,971 +22.9% | $1,967,500 +40% |
Find assessor info on the county website
Neighborhood: 04843
Nearby schools
GreatSchools rating
- 9/10Camden-Rockport Middle SchoolGrades: 5-8Distance: 0.6 mi
- 9/10Camden Hills Regional High SchoolGrades: 9-12Distance: 2.3 mi
- 9/10Camden-Rockport Elementary SchoolGrades: PK-4Distance: 2.1 mi

