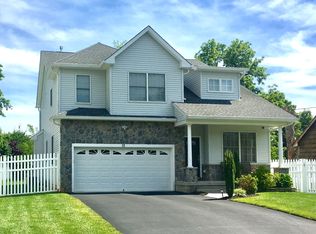Charming Colonial featuring 3 bedrooms and 2 full baths on a quiet street; sliders from the eat-in kitchen open to a large deck and an open, fenced yard, perfect for parties. The inviting front porch opens into the first floor featuring a foyer and LR w/hardwood floors, office, eat-in kitchen and updated main bath; the second floor addition done in 1989 features master bedroom with high ceiling, sitting area, double closets and 2 additional bedrooms with double closets, a full bath and a stackable washer/dryer. Most rooms have recessed lighting; the fully fenced yard also has a large storage shed. The furnace was installed approximately 8 years ago and the roof approximately 9 years ago. Close proximity to Rt 22, Rt 287 and major shopping areas.
This property is off market, which means it's not currently listed for sale or rent on Zillow. This may be different from what's available on other websites or public sources.
