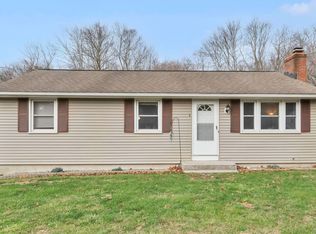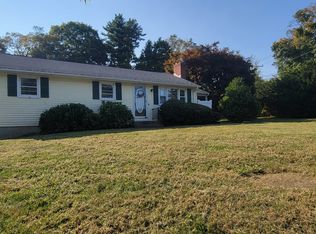Come and see this beautiful well maintained ranch sitting on 3.71 gorgeous acres of which most of the land is cleared out. There are a 3 outbuildings on the property of which 2 have power. Cast iron heat, boiler replaced 2016, Kitchen/bathroom just renovated, 2 floor to ceiling brick fireplaces, 2 x 200 amp service, generator hook up, retractable awning on back deck, heated attached garage, concrete storage room has 350 square feet. The lower lever has potential for an additional 1207 square feet of which is already partially completed, including a floor to ceiling brick fireplace family room, 1/2 bath which has provisions to add a tub or shower, and another room with separate heat. Tons of storage. Minutes down the street from Hospital, restaurants and grocery store. Hurry, won't last long!
This property is off market, which means it's not currently listed for sale or rent on Zillow. This may be different from what's available on other websites or public sources.


