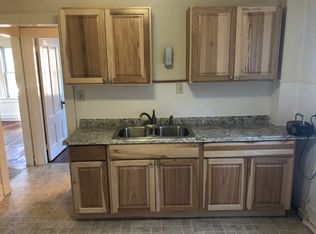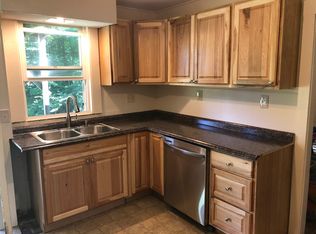Closed
Listed by:
Glenn Olney,
Barrett and Valley Associates Inc. 802-875-2323
Bought with: Century 21 Highview Realty
$251,500
72 Chester Road, Springfield, VT 05156
4beds
1,754sqft
Farm
Built in 1900
0.84 Acres Lot
$258,500 Zestimate®
$143/sqft
$2,738 Estimated rent
Home value
$258,500
$209,000 - $321,000
$2,738/mo
Zestimate® history
Loading...
Owner options
Explore your selling options
What's special
This very nice, charming older home has a history that makes me happy. In 1935 when my father was just 17, my grandparents moved from the tiny Vermont village of Baltimore to the "big city" of Springfield, calling this grand house their new home. I grew up right across the road from where it once stood. In 1960, the Chester Road, or Route 11, was being straightened and improved, and a few houses had to be either torn down, or moved, such as this one. Only going a short distance, it was still quite a big deal, going from the south side of the road to the north side, a few hundred yards towards Chester. If you click through the pictures you will see photos from 1960 detailing that move. And then, that year, a new family began their story here, and it has been loved by that same family now for 65 years! There is lots of room inside, and you get a nice cozy feeling as you enter the kitchen. You'll find plenty of room in this house for a large family. And since it was set on a new foundation back in 1960, it has a full basement, something you don't usually find in houses of this era. Outside, you will totally enjoy the peace of the beautiful backyard, with a pretty year-round stream! For convenience, it's just a 1/2 mile walk down to the shopping plaza or the hospital, and I-91 and Okemo are just 15 - 20 minutes away. Now, after being lovingly cared for by the Knox family for all of these years, my grandma's and grandpa's house is ready to welcome a new family! Showings begin 5/31
Zillow last checked: 8 hours ago
Listing updated: July 25, 2025 at 08:17am
Listed by:
Glenn Olney,
Barrett and Valley Associates Inc. 802-875-2323
Bought with:
Juan Torrez-Garcia
Century 21 Highview Realty
Source: PrimeMLS,MLS#: 5043433
Facts & features
Interior
Bedrooms & bathrooms
- Bedrooms: 4
- Bathrooms: 2
- Full bathrooms: 1
- 3/4 bathrooms: 1
Heating
- Forced Air, Hot Air, Wood/Oil Combo Furnace
Cooling
- None
Features
- Basement: Concrete,Concrete Floor,Full,Exterior Stairs,Interior Stairs,Unfinished,Walkout,Interior Entry
Interior area
- Total structure area: 2,682
- Total interior livable area: 1,754 sqft
- Finished area above ground: 1,754
- Finished area below ground: 0
Property
Parking
- Parking features: Paved
Features
- Levels: Two
- Stories: 2
- Waterfront features: Stream
- Frontage length: Road frontage: 100
Lot
- Size: 0.84 Acres
- Features: Level, Major Road Frontage, Near Shopping, Neighborhood, Near Hospital, Near School(s)
Details
- Parcel number: 60619012035
- Zoning description: Residential/Gen Business
Construction
Type & style
- Home type: SingleFamily
- Property subtype: Farm
Materials
- Wood Frame, Clapboard Exterior, Wood Siding
- Foundation: Block, Concrete
- Roof: Shingle
Condition
- New construction: No
- Year built: 1900
Utilities & green energy
- Electric: 100 Amp Service
- Sewer: Public Sewer
- Utilities for property: Cable Available, Phone Available, Fiber Optic Internt Avail
Community & neighborhood
Location
- Region: Springfield
Other
Other facts
- Road surface type: Paved
Price history
| Date | Event | Price |
|---|---|---|
| 7/17/2025 | Sold | $251,500+2.7%$143/sqft |
Source: | ||
| 5/29/2025 | Listed for sale | $245,000$140/sqft |
Source: | ||
Public tax history
| Year | Property taxes | Tax assessment |
|---|---|---|
| 2024 | -- | $120,300 |
| 2023 | -- | $120,300 |
| 2022 | -- | $120,300 +14.2% |
Find assessor info on the county website
Neighborhood: 05156
Nearby schools
GreatSchools rating
- 4/10Union SchoolGrades: 3-5Distance: 0.8 mi
- 2/10Riverside SchoolGrades: 6-8Distance: 0.5 mi
- 2/10Springfield High SchoolGrades: 9-12Distance: 1.8 mi
Get pre-qualified for a loan
At Zillow Home Loans, we can pre-qualify you in as little as 5 minutes with no impact to your credit score.An equal housing lender. NMLS #10287.

