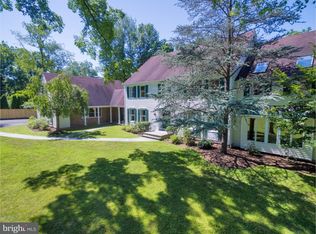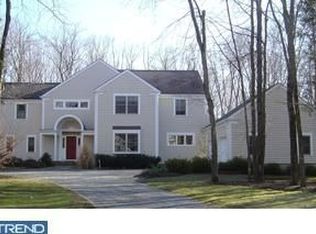Every aspect of this sensational Princeton home reflects the vision of Peter Bohlin, famed architect of Apple Stores on Fifth Avenue and in Soho, the Liberty Bell Center, Bill Gates Seattle home and this singular residence. Bohlin has merged an original 1870s horse barn with new construction, blending natural and man-made materials to give this Princeton home modern relevance and functionality. Building on exposed steel beams that run the length of the house, Bohlin has placed the rooms, skylights and windows to maximize the natural light and the lush green of the conservancy which borders the property and affords it perpetual privacy. On the main level, floored in bamboo and blue-stone and sporting hand-crafted modern built-ins, the center hallway, Great Room with sliding doors to a Trex deck, Dining Room and Kitchen with some Thermador appliances are bright with woodsy views. The Master suite boasts a separate office area, walk-in closet with built-ins and a spa-like Bath where you can relax in the Japanese Onsen soaking tub while soaking in the view. It is at the center of this level that you can best see the marriage of history and neo-industrial design, where the outside wall of the barn with its original clapboard, Dutch doors and stone foundation form the inside wall of the center hall. Step through the door and back in time to the 34x50 ft post-and-beam horse barn with its original wooden nails and iron rings along the walls. An ideal space for a home business, gym or game room, its modern spiral staircase and catwalk provide egress from the barn to the homes rooftop, engineered to support a rooftop garden! From the main level, a mahogany staircase leads down to 3 more Bedrooms ? one with an on suite full Bath, and two that share a second full Bath. Tucked under the stairs is a wine cellar in the making. The bright, spacious Family Room, Office and Laundry round out the living area on this level. From the stone wall office, you can access a spacious area currently set up as a workshop, with access to the backyard. An attached 2-car garage provides generous storage. Solar power and heated floors round out the homes modern functionality. The home is minutes from major highways, Princeton University and the many amenities of Princetons town center. Its proximity to New York City and Philadelphia affords easy access to financial and cultural centers, airports and mass transit.
This property is off market, which means it's not currently listed for sale or rent on Zillow. This may be different from what's available on other websites or public sources.

