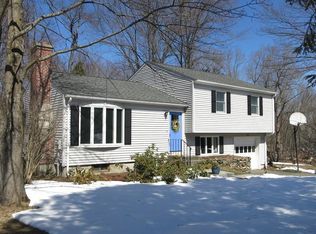THE RED CAPE: This ample home has recently received new siding, windows and roof. Nestled in a quiet neighborhood with seasonal mountain views and a large yard with stonework, stream, and mature plantings. The 1st floor boasts a large master suite including a balcony with seasonal views of Mt. Holyoke Range. A large living room and eat-in kitchen make this home perfect for hosting gatherings or family dinners. A 4th bedroom and laundry room and 1/4 bath complete the first floor. The 2nd floor includes 2 large bedrooms with skylights and ample storage, as well as a full bath. A walkout basement has 3 finished rooms that can serve as office space, family rooms, hobby rooms, etc. A half bath makes this living space very convenient. The mechanicals of this home are superior. With a Trane heat pump/air conditioner, a Viessman oil furnace, a Roth oil double lined oil tank, and a stand-by whole house Kohler 20W generator fueled by underground propane tank to ensure your comfort for years to come.
This property is off market, which means it's not currently listed for sale or rent on Zillow. This may be different from what's available on other websites or public sources.

