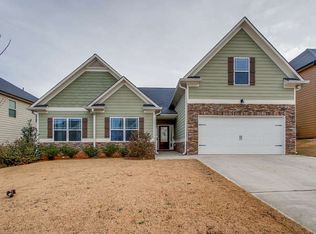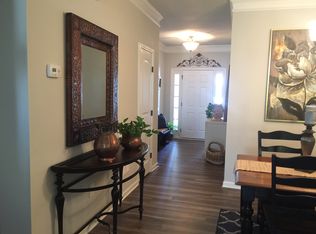Closed
$485,000
72 Cedarmont Way, Dallas, GA 30132
5beds
4,006sqft
Single Family Residence, Residential
Built in 2008
9,147.6 Square Feet Lot
$476,000 Zestimate®
$121/sqft
$3,465 Estimated rent
Home value
$476,000
$447,000 - $505,000
$3,465/mo
Zestimate® history
Loading...
Owner options
Explore your selling options
What's special
Welcome to The Park at Cedarcrest, where wonderful amenities and excellent schools create the backdrop for your new home. This residence stands out as one of the largest in the community and has been lived in for only a short while, ensuring a nearly new living experience. The well-designed floorplan caters to both family life and entertaining, with the large great room serving as the heart of the home. It seamlessly flows into the open kitchen, creating a central hub for daily activities and social gatherings. The main living area also boasts a generous dining room, a bedroom with an ensuite bathroom, and a convenient half bath. An additional bonus feature is a room directly behind the kitchen that can be utilized as a sitting room, office, or a kids' play area—let your imagination guide you. Heading to the second level, the owner's retreat is nothing short of HUGE. It features an office/sitting room area separated from the rest of the bedroom by a cozy two-sided fireplace. The owner's bath is equally generous. The second level also includes another ensuite bedroom, two secondary bedrooms, and a large loft area, providing ample space and privacy for the entire family. The roof and HVAC are newer. The seller has also put in new flooring, painted the entire house, and has upgraded most light fixtures as well as adding an abundance of recessed lighting on the main level. Step outside to enjoy your quiet fenced backyard from the covered patio, offering a perfect spot for relaxation. There's plenty of room for the kids and family pets to run around. The community amenities, including a pool, basketball and tennis courts, pickleball courts, and walking trails, provide endless opportunities for recreation. Plus, being just minutes from Lake Allatoona adds an extra layer of enjoyment. While you may not want to leave your new home, if you do, everything you need is just a short ride away. Welcome to a life of comfort, convenience, and community at The Park at Cedarcrest.
Zillow last checked: 8 hours ago
Listing updated: April 16, 2024 at 10:09pm
Listing Provided by:
MARK SPAIN,
Mark Spain Real Estate,
Steve Kammann,
Mark Spain Real Estate
Bought with:
Georgiana Zigovszki, 375599
Keller Williams Realty Signature Partners
Source: FMLS GA,MLS#: 7312137
Facts & features
Interior
Bedrooms & bathrooms
- Bedrooms: 5
- Bathrooms: 5
- Full bathrooms: 4
- 1/2 bathrooms: 1
- Main level bathrooms: 1
- Main level bedrooms: 1
Primary bedroom
- Features: Oversized Master
- Level: Oversized Master
Bedroom
- Features: Oversized Master
Primary bathroom
- Features: Double Vanity, Separate Tub/Shower
Dining room
- Features: Seats 12+, Separate Dining Room
Kitchen
- Features: Breakfast Bar, Cabinets Other, Eat-in Kitchen, Kitchen Island, Stone Counters, View to Family Room
Heating
- Forced Air, Natural Gas, Zoned
Cooling
- Ceiling Fan(s), Central Air, Zoned
Appliances
- Included: Dishwasher, Disposal, Gas Range, Microwave, Refrigerator
- Laundry: Laundry Room, Upper Level
Features
- Double Vanity, Entrance Foyer 2 Story, High Ceilings 9 ft Main, High Ceilings 9 ft Upper, High Speed Internet, Tray Ceiling(s), Walk-In Closet(s)
- Flooring: Carpet, Ceramic Tile, Laminate
- Windows: Insulated Windows
- Basement: None
- Attic: Pull Down Stairs
- Number of fireplaces: 2
- Fireplace features: Factory Built, Family Room, Master Bedroom
- Common walls with other units/homes: No Common Walls
Interior area
- Total structure area: 4,006
- Total interior livable area: 4,006 sqft
- Finished area above ground: 4,006
Property
Parking
- Total spaces: 2
- Parking features: Driveway, Garage, Garage Door Opener, Garage Faces Front, Kitchen Level, Level Driveway
- Garage spaces: 2
- Has uncovered spaces: Yes
Accessibility
- Accessibility features: None
Features
- Levels: Two
- Stories: 2
- Patio & porch: Covered, Patio
- Exterior features: None, No Dock
- Pool features: None
- Spa features: None
- Fencing: Back Yard,Fenced,Privacy
- Has view: Yes
- View description: City
- Waterfront features: None
- Body of water: None
Lot
- Size: 9,147 sqft
- Dimensions: 70x130x70x130
- Features: Back Yard, Front Yard, Landscaped, Level
Details
- Additional structures: None
- Parcel number: 072291
- Other equipment: None
- Horse amenities: None
Construction
Type & style
- Home type: SingleFamily
- Architectural style: Traditional
- Property subtype: Single Family Residence, Residential
Materials
- Brick Front, Cement Siding, Frame
- Foundation: Slab
- Roof: Composition,Shingle
Condition
- Resale
- New construction: No
- Year built: 2008
Utilities & green energy
- Electric: 110 Volts
- Sewer: Public Sewer
- Water: Public
- Utilities for property: Cable Available, Electricity Available, Natural Gas Available, Sewer Available, Underground Utilities, Water Available
Green energy
- Energy efficient items: None
- Energy generation: None
Community & neighborhood
Security
- Security features: Fire Alarm, Smoke Detector(s)
Community
- Community features: Clubhouse, Homeowners Assoc, Near Schools, Near Shopping, Playground, Pool, Sidewalks, Street Lights, Tennis Court(s)
Location
- Region: Dallas
- Subdivision: The Park At Cedarcrest
HOA & financial
HOA
- Has HOA: Yes
- HOA fee: $495 annually
- Services included: Maintenance Grounds, Swim, Tennis
- Association phone: 770-554-1236
Other
Other facts
- Listing terms: Cash,Conventional,FHA,VA Loan
- Road surface type: Paved
Price history
| Date | Event | Price |
|---|---|---|
| 4/12/2024 | Sold | $485,000-1%$121/sqft |
Source: | ||
| 4/1/2024 | Pending sale | $490,000$122/sqft |
Source: | ||
| 3/25/2024 | Price change | $490,000-2%$122/sqft |
Source: | ||
| 1/16/2024 | Price change | $500,000-3.7%$125/sqft |
Source: | ||
| 12/12/2023 | Listed for sale | $519,000+15.3%$130/sqft |
Source: | ||
Public tax history
| Year | Property taxes | Tax assessment |
|---|---|---|
| 2025 | $3,864 -4.2% | $158,580 -0.1% |
| 2024 | $4,033 -2.4% | $158,808 +0.2% |
| 2023 | $4,132 +6.5% | $158,480 +17.1% |
Find assessor info on the county website
Neighborhood: 30132
Nearby schools
GreatSchools rating
- 6/10Floyd L. Shelton Elementary School At CrossroadGrades: PK-5Distance: 1.2 mi
- 7/10Sammy Mcclure Sr. Middle SchoolGrades: 6-8Distance: 4.5 mi
- 7/10North Paulding High SchoolGrades: 9-12Distance: 4.6 mi
Schools provided by the listing agent
- Elementary: Floyd L. Shelton
- Middle: Sammy McClure Sr.
- High: North Paulding
Source: FMLS GA. This data may not be complete. We recommend contacting the local school district to confirm school assignments for this home.
Get a cash offer in 3 minutes
Find out how much your home could sell for in as little as 3 minutes with a no-obligation cash offer.
Estimated market value
$476,000
Get a cash offer in 3 minutes
Find out how much your home could sell for in as little as 3 minutes with a no-obligation cash offer.
Estimated market value
$476,000

