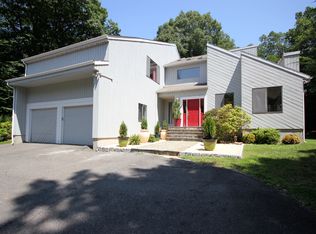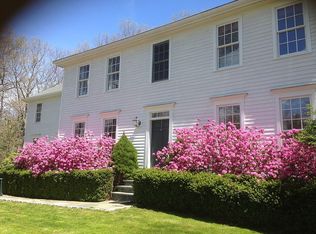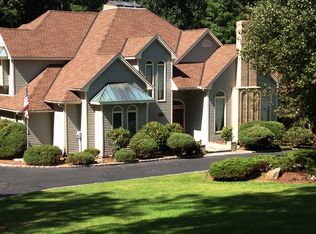Sold for $722,000 on 10/02/23
Street View
$722,000
72 Catbrier Rd, Weston, CT 06883
4beds
5,551sqft
SingleFamily
Built in 1988
2 Acres Lot
$1,867,500 Zestimate®
$130/sqft
$7,942 Estimated rent
Home value
$1,867,500
$1.64M - $2.13M
$7,942/mo
Zestimate® history
Loading...
Owner options
Explore your selling options
What's special
Are you looking for a turnkey home, in a beautiful neighborhood? The ultimate retreat awaits at 72 Catbrier Road, a home that was completely remodeled and stylized by the current owners, with tasteful & luxurious appointments. Throw away your takeout menus - you'll want to cook every night in the Kitchen w/marble counters, custom white cabinets & island w/walnut top, farmhouse sink, Wolf wall ovens & gas range, Subzero fridge, wine chiller, & a dining area w/French doors to the deck. This is open to the Family Room w/stone fireplace, bookshelves, and doors to the deck and screened porch, a perfect place to start or end your day. Also on the 1st floor, a Living Room w/fireplace, Dining Room, 2 powder rooms, mudroom, laundry room & office. Speaking of which, you can work AND workout from home here! There are multiple opportunities to do both; a gym over the garage, office on the 1st floor & office in the lower level. Also on the lower level, a play area complete w/ballet bar & mirrored wall, a bar with kitchenette (make a smoothie after your workout or a cocktail after work),& sliders to the back yard. Upstairs, the Master Bedroom is a dream with a large walk-in closet & spa-like bathroom w/jetted soaking tub & steam shower. Also upstairs, 3 other Bedrooms (one ensuite) & two full remodeled baths. You'll love dining al freso on the newly built deck w/Indonesian hardwood, overlooking the 2 acre private & level yard. All of this plus Weston schools & Westport beach rights!
Facts & features
Interior
Bedrooms & bathrooms
- Bedrooms: 4
- Bathrooms: 5
- Full bathrooms: 3
- 1/2 bathrooms: 2
Heating
- Forced air, Oil
Cooling
- Central
Appliances
- Included: Dishwasher, Dryer, Microwave, Range / Oven, Washer
- Laundry: Laundry Room, Main Level, Off mudroom on first floor
Features
- Mud Room, Laundry Room, Foyer, Wired for Data, Wired for Sound, Open Floorplan, Auto Garage Door Opener
- Doors: French Doors
- Basement: Partially finished
- Attic: Storage, Floored, Walk-up
- Has fireplace: Yes
Interior area
- Total interior livable area: 5,551 sqft
- Finished area below ground: 1236
Property
Parking
- Total spaces: 3
- Parking features: Garage - Attached
Features
- Patio & porch: Deck, Porch-Screened
- Exterior features: Stone, Wood
- Waterfront features: Beach Rights
Lot
- Size: 2 Acres
- Features: Level, Wooded, Dry
Details
- Parcel number: WSTNM10B2L29
- Zoning: RES
Construction
Type & style
- Home type: SingleFamily
- Architectural style: Colonial
Materials
- Frame
- Roof: Asphalt
Condition
- Year built: 1988
Utilities & green energy
- Sewer: Septic Tank
- Water: Private Well
Community & neighborhood
Community
- Community features: Fitness Center
Location
- Region: Weston
HOA & financial
Other financial information
- Total actual rent: 975000
Other
Other facts
- Sewer: Septic Tank
- Heating: Forced Air, Oil, Zoned
- Zoning: RES
- Appliances: Dishwasher, Dryer, Microwave, Washer, Wine Cooler, Gas Range, Range Hood, Wall Oven, Subzero
- FireplaceYN: true
- Roof: Asphalt
- GarageYN: true
- AttachedGarageYN: true
- Basement: Partially Finished, Heated, Interior Entry, Storage Space, Cooled, Full With Walk-Out
- AssociationYN: 0
- HeatingYN: true
- PatioAndPorchFeatures: Deck, Porch-Screened
- CommunityFeatures: Tennis Court(s), Fitness Center, Basketball Court, Park, Library, Public Rec Facilities
- FireplacesTotal: 2
- RoomsTotal: 10
- ConstructionMaterials: Frame, Wood Siding, Clapboard
- CurrentFinancing: Conventional
- LotFeatures: Level, Wooded, Dry
- ArchitecturalStyle: Contemporary, Colonial
- DoorFeatures: French Doors
- Cooling: Central Air, Zoned
- InteriorFeatures: Mud Room, Laundry Room, Foyer, Wired for Data, Wired for Sound, Open Floorplan, Auto Garage Door Opener
- LaundryFeatures: Laundry Room, Main Level, Off mudroom on first floor
- ExteriorFeatures: Lighting, Stone Wall
- ParkingFeatures: Attached Garage, Paved
- Attic: Storage, Floored, Walk-up
- BelowGradeFinishedArea: 1236
- WaterSource: Private Well
- YearBuiltSource: Public Records
- WaterfrontFeatures: Beach Rights
- FoundationDetails: Concrete
- TotalActualRent: 975000.00
- Exclusions: See Inclusion/Exclusion Addendum
- MlsStatus: Show
Price history
| Date | Event | Price |
|---|---|---|
| 10/2/2023 | Sold | $722,000-32.8%$130/sqft |
Source: Public Record | ||
| 9/30/2020 | Sold | $1,075,000+10.3%$194/sqft |
Source: | ||
| 7/21/2020 | Pending sale | $975,000$176/sqft |
Source: Coldwell Banker Realty #170316047 | ||
| 7/17/2020 | Listed for sale | $975,000+10.2%$176/sqft |
Source: Coldwell Banker Realty #170316047 | ||
| 9/14/2012 | Sold | $885,000-5.8%$159/sqft |
Source: | ||
Public tax history
| Year | Property taxes | Tax assessment |
|---|---|---|
| 2025 | $23,849 +1.8% | $997,850 |
| 2024 | $23,420 +4.4% | $997,850 +47.1% |
| 2023 | $22,433 +0.3% | $678,540 |
Find assessor info on the county website
Neighborhood: 06883
Nearby schools
GreatSchools rating
- 9/10Weston Intermediate SchoolGrades: 3-5Distance: 2.5 mi
- 8/10Weston Middle SchoolGrades: 6-8Distance: 2.2 mi
- 10/10Weston High SchoolGrades: 9-12Distance: 2.3 mi
Schools provided by the listing agent
- Elementary: Hurlbutt
- Middle: Weston Middle School
- High: Weston
- District: Weston Public School District
Source: The MLS. This data may not be complete. We recommend contacting the local school district to confirm school assignments for this home.

Get pre-qualified for a loan
At Zillow Home Loans, we can pre-qualify you in as little as 5 minutes with no impact to your credit score.An equal housing lender. NMLS #10287.
Sell for more on Zillow
Get a free Zillow Showcase℠ listing and you could sell for .
$1,867,500
2% more+ $37,350
With Zillow Showcase(estimated)
$1,904,850

