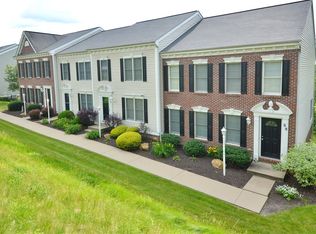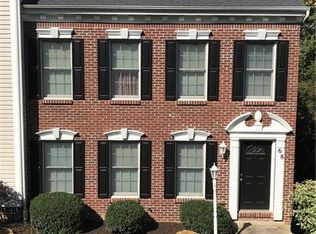Beautiful townhome in Castleview Estates community. Open concept first floor offers luxury vinyl plank floors in the entryway, powder room and the kitchen. Spacious family room and dining room. Kitchen with center island, upgraded cherry cabinets, recessed lights, large pantry and stainless steel appliances. Easy access to the composite balcony/deck via sliding glass doors from the eat in kitchen. Build in speaker system in the living room. Second floor with open handrail staircase features large owners bedroom with double closets and on suite full bathroom. Also two other ample size bedrooms and a full bathroom. Spacious lower level offers finished game room with tiled entry from the garage with coat rack and shoe storage. Laundry room and other mechanicals tucked away behind the pocket doors. All light fixtures and door hardware updated throughout the house. Neutral paint colors. Montour School District. Close to major highways, shopping and dining.
This property is off market, which means it's not currently listed for sale or rent on Zillow. This may be different from what's available on other websites or public sources.


