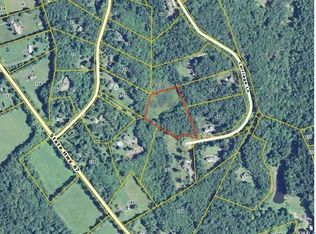Craftsman style cape with an open floor plan, master suite on the first floor, kitchen/great room with masonry fireplace, first-floor office and custom trim and moldings throughout. Manageable floor plan with two-second floor bedrooms and loft, the potential for an in-law or game room in walkout lower level. Secluded lot on 4 acres providing plenty of privacy while enjoying the comfort of neighbors in the distance. Open front porch, in-ground gunite pool with patio and only 15 minutes from I84, three different town centers and plenty of fabulous restaurants.
This property is off market, which means it's not currently listed for sale or rent on Zillow. This may be different from what's available on other websites or public sources.

