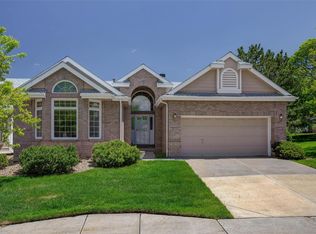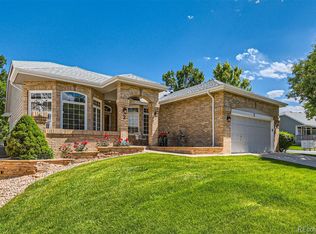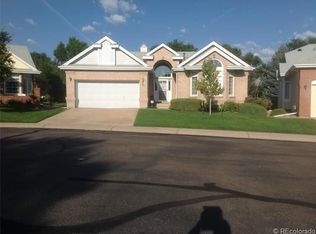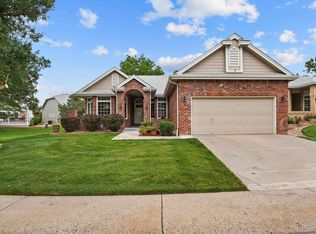Sold for $710,000
$710,000
72 Canongate Lane, Highlands Ranch, CO 80130
2beds
3,292sqft
Single Family Residence
Built in 1996
5,227.2 Square Feet Lot
$709,700 Zestimate®
$216/sqft
$2,555 Estimated rent
Home value
$709,700
$674,000 - $745,000
$2,555/mo
Zestimate® history
Loading...
Owner options
Explore your selling options
What's special
Welcome to 72 Canongate Lane, a stunning residence in the prestigious Gleneagles, a 55+ gated community in Highlands Ranch. This home features the highly sought-after Scottsdale floor plan, offering 2,276 finished square feet of elegant living space. As you enter, be greeted by impressive hardwood floors and an airy ambiance, accentuated by vaulted ceilings and abundant natural light. The formal dining room, with its beautiful bay windows, seamlessly connects to a modern kitchen. In the kitchen, sleek black granite countertops and a stylish backsplash enhance the ample cabinetry, spacious pantry, and extensive counter space, all beautifully set on hardwood floors, alongside a generous breakfast nook. A sliding glass door leads you to a private, low maintenance composite deck, perfect for enjoying the outdoor space. The kitchen flows into a spacious great room, where built-ins flank a grand fireplace, creating a perfect space for relaxation. A private study with French doors and additional built-ins provides an ideal workspace. The primary suite impresses with high ceilings, a wall of windows, a walk-in closet, and an ensuite bath featuring a double vanity, walk-in tub, and separate shower. The spacious secondary bedroom is inviting for guests, offering comfort and access to a well-appointed second bathroom with updated granite finishes. Conveniently located off the attached garage is a large laundry/mudroom, providing practicality and additional storage. The lower level offers a versatile finished space, perfect for a family room or hobby area, with ample storage and potential for further customization. This home has been lovingly maintained by its original owner since its construction. The HOA provides access to a pool and clubhouse, offering a variety of activities and events. The Links golf course is conveniently located within the community. With close proximity to I-470 and Park Meadows, this home offers both convenience and luxury. Book your showing today!
Zillow last checked: 8 hours ago
Listing updated: January 03, 2025 at 10:11pm
Listed by:
Melissa Craven 303-475-0209,
Compass - Denver
Bought with:
Julie Thenell, 100052411
Porchlight Real Estate Group
Source: REcolorado,MLS#: 4284811
Facts & features
Interior
Bedrooms & bathrooms
- Bedrooms: 2
- Bathrooms: 2
- Full bathrooms: 2
- Main level bathrooms: 2
- Main level bedrooms: 2
Primary bedroom
- Description: Spacious Retreat With High Ceilings, Large Windows, Fresh Paint And Walk- In Closet With A Large Ensuite Bathroom.
- Level: Main
- Area: 416 Square Feet
- Dimensions: 26 x 16
Bedroom
- Description: Perfect Secondary Bedroom With Large Closet And Ceiling Fan.
- Level: Main
- Area: 156 Square Feet
- Dimensions: 13 x 12
Primary bathroom
- Description: Large Bathroom With Double Sink Vanity, Soak In Tub, Separate Shower And Toilet Room.
- Level: Main
- Area: 108 Square Feet
- Dimensions: 9 x 12
Bathroom
- Description: Gently Used Bath With Shower/Tub Feature With New Granite Counter Top.
- Level: Main
- Area: 45 Square Feet
- Dimensions: 5 x 9
Bonus room
- Description: Non-Conforming Bedroom Or Additional Hobby/Family Room.
- Level: Basement
- Area: 345 Square Feet
- Dimensions: 23 x 15
Dining room
- Description: Elegant Dining Room With Bay Windows, Plantation Shutters, New Paint And Private Access To The Kitchen Which Makes Entertaining Easy!
- Level: Main
- Area: 168 Square Feet
- Dimensions: 14 x 12
Great room
- Description: Light & Airy Great Room With Vaulted Ceilings, Fireplace, Plantation Shutters And Built-Ins.
- Level: Main
- Area: 384 Square Feet
- Dimensions: 24 x 16
Kitchen
- Description: Enormous Kitchen With Black Modern Granite & Backsplash, New Paint, High Ceilings, Pantry, And Plenty Of Cabinet Space. Gorgeous Hardwood Flooring Throughout With Breakfast Nook And Sliding Glass Door That Leads To Outdoor Space.
- Level: Main
- Area: 276 Square Feet
- Dimensions: 23 x 12
Laundry
- Description: Large Laundry Room/Mud Room As You Enter From The Garage.
- Level: Main
- Area: 54 Square Feet
- Dimensions: 9 x 6
Office
- Description: Private Study Or Office With French Doors And Built-Ins.
- Level: Main
- Area: 140 Square Feet
- Dimensions: 14 x 10
Heating
- Forced Air, Hot Water, Natural Gas
Cooling
- Central Air
Appliances
- Included: Dishwasher, Disposal, Gas Water Heater, Humidifier, Microwave, Oven, Refrigerator
Features
- Built-in Features, Ceiling Fan(s), Eat-in Kitchen, Entrance Foyer, Five Piece Bath, Granite Counters, High Ceilings, Kitchen Island, Open Floorplan, Pantry, Primary Suite, Radon Mitigation System, Vaulted Ceiling(s), Walk-In Closet(s)
- Flooring: Carpet, Tile, Wood
- Windows: Bay Window(s), Window Coverings, Window Treatments
- Basement: Partial
- Number of fireplaces: 1
- Fireplace features: Family Room
- Common walls with other units/homes: No Common Walls
Interior area
- Total structure area: 3,292
- Total interior livable area: 3,292 sqft
- Finished area above ground: 1,924
- Finished area below ground: 352
Property
Parking
- Total spaces: 2
- Parking features: Concrete
- Attached garage spaces: 2
Features
- Levels: One
- Stories: 1
- Entry location: Exterior Access
- Patio & porch: Covered, Deck, Front Porch
- Exterior features: Lighting
- Fencing: None
Lot
- Size: 5,227 sqft
- Features: Landscaped, Many Trees, Sprinklers In Front, Sprinklers In Rear
Details
- Parcel number: R0375102
- Zoning: PDU
- Special conditions: Standard
Construction
Type & style
- Home type: SingleFamily
- Architectural style: Traditional
- Property subtype: Single Family Residence
Materials
- Brick, Vinyl Siding
- Foundation: Block
- Roof: Composition
Condition
- Year built: 1996
Details
- Builder model: Scottsdale
- Builder name: Richmond American Homes
Utilities & green energy
- Sewer: Public Sewer
- Water: Public
- Utilities for property: Electricity Connected, Natural Gas Connected
Community & neighborhood
Security
- Security features: Carbon Monoxide Detector(s), Radon Detector, Security Entrance, Security System, Smoke Detector(s)
Senior living
- Senior community: Yes
Location
- Region: Highlands Ranch
- Subdivision: Gleneagles Village
HOA & financial
HOA
- Has HOA: Yes
- HOA fee: $491 monthly
- Amenities included: Clubhouse, Fitness Center, Gated, Pond Seasonal, Pool
- Services included: Insurance, Irrigation, Maintenance Grounds, Maintenance Structure, Recycling, Road Maintenance, Snow Removal, Trash, Water
- Association name: Gleneagles Village
- Association phone: 303-470-9650
- Second HOA fee: $63 annually
- Second association name: HRCA
- Second association phone: 303-791-2500
Other
Other facts
- Listing terms: Cash,Conventional,FHA,VA Loan
- Ownership: Estate
- Road surface type: Paved
Price history
| Date | Event | Price |
|---|---|---|
| 1/3/2025 | Sold | $710,000$216/sqft |
Source: | ||
| 12/12/2024 | Pending sale | $710,000$216/sqft |
Source: | ||
| 11/13/2024 | Listed for sale | $710,000+201.2%$216/sqft |
Source: | ||
| 6/19/1996 | Sold | $235,751$72/sqft |
Source: Public Record Report a problem | ||
Public tax history
| Year | Property taxes | Tax assessment |
|---|---|---|
| 2025 | $3,725 +0.2% | $44,460 -10.9% |
| 2024 | $3,718 +31.3% | $49,900 -1% |
| 2023 | $2,832 -3.9% | $50,380 +32.7% |
Find assessor info on the county website
Neighborhood: 80130
Nearby schools
GreatSchools rating
- 6/10Fox Creek Elementary SchoolGrades: PK-6Distance: 1 mi
- 5/10Cresthill Middle SchoolGrades: 7-8Distance: 0.7 mi
- 9/10Highlands Ranch High SchoolGrades: 9-12Distance: 1 mi
Schools provided by the listing agent
- Elementary: Fox Creek
- Middle: Cresthill
- High: Highlands Ranch
- District: Douglas RE-1
Source: REcolorado. This data may not be complete. We recommend contacting the local school district to confirm school assignments for this home.
Get a cash offer in 3 minutes
Find out how much your home could sell for in as little as 3 minutes with a no-obligation cash offer.
Estimated market value$709,700
Get a cash offer in 3 minutes
Find out how much your home could sell for in as little as 3 minutes with a no-obligation cash offer.
Estimated market value
$709,700



