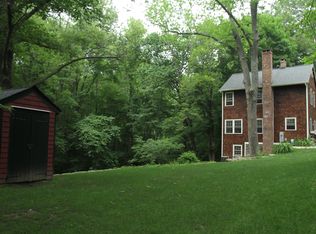Sold for $2,202,805
$2,202,805
72 Cannon Road, Wilton, CT 06897
5beds
7,523sqft
Single Family Residence
Built in 2010
3.05 Acres Lot
$2,250,400 Zestimate®
$293/sqft
$7,793 Estimated rent
Home value
$2,250,400
$2.03M - $2.50M
$7,793/mo
Zestimate® history
Loading...
Owner options
Explore your selling options
What's special
HIGHEST and BEST by 5pm Tuesday May 6th. COLONIAL IN COVETED CANNONDALE! Discover unparalleled luxury at 72 Cannon Road, a magnificent 5/6 bdr custom home set on pristine grounds in Wilton's sought-after neighborhood. Approach via elegant circular drive to the welcoming mahogany porch of this 6,000+ sq ft masterpiece with an additional 1,300 sq ft of finished lower level. Step through the dramatic two-story foyer into sophisticated formal spaces perfect for entertaining. The chef's dream kitchen boasts premium granite surfaces and professional Viking 6-burner range with double ovens, flowing seamlessly into a sun-filled family gathering area anchored by a stunning stone fireplace. Retreat to the richly appointed cherry-paneled library with exquisite coffered ceilings. Gleaming hardwood floors throughout elevate the refined ambiance. Upstairs awaits five luxurious en-suite bedrooms, crowned by a sumptuous primary retreat featuring a cozy fireplace, expansive walk-in closet, and a spa-worthy bath with elegant soaking tub. The versatile third floor with full bath provides the perfect private quarters for guests or staff. The spectacular lower level with its own stone fireplace offers endless possibilities-home theater, fitness studio, or wine connoisseur's paradise. Outdoor living beckons with an expansive deck, integrated indoor/outdoor sound system, and possible POOL SITE. Featuring impeccable craftsmanship, home includes water treatment system, invisible fence, energy-efficient propane system, and generator. Four finished floors of living space in a most convenient and accessible location in Wilton's desirable Cannondale neighborhood. Surrounded by other high end homes, yet within walking distance to Wilton High School and Cannondale train station.
Zillow last checked: 8 hours ago
Listing updated: July 23, 2025 at 08:43am
Listed by:
Kim Burke 203-767-0055,
Berkshire Hathaway NE Prop. 203-762-8331
Bought with:
Anthony Ardino, RES.0760642
William Raveis Real Estate
Source: Smart MLS,MLS#: 24091297
Facts & features
Interior
Bedrooms & bathrooms
- Bedrooms: 5
- Bathrooms: 7
- Full bathrooms: 5
- 1/2 bathrooms: 2
Primary bedroom
- Features: High Ceilings, Ceiling Fan(s), Fireplace, Hardwood Floor, Skylight, Walk-In Closet(s)
- Level: Upper
Bedroom
- Features: High Ceilings, Full Bath, Hardwood Floor, Walk-In Closet(s)
- Level: Upper
Bedroom
- Features: High Ceilings, Ceiling Fan(s), Hardwood Floor, Walk-In Closet(s)
- Level: Upper
Bedroom
- Features: High Ceilings, Ceiling Fan(s), Full Bath, Hardwood Floor
- Level: Upper
Bedroom
- Features: High Ceilings, Full Bath, Hardwood Floor
- Level: Upper
Dining room
- Features: High Ceilings, Hardwood Floor
- Level: Main
Family room
- Features: High Ceilings, Fireplace, Hardwood Floor
- Level: Main
Great room
- Features: High Ceilings, Ceiling Fan(s), Hardwood Floor
- Level: Upper
Kitchen
- Features: High Ceilings, Dining Area, Granite Counters, Hardwood Floor, Pantry
- Level: Main
Library
- Features: High Ceilings, Hardwood Floor
- Level: Main
Living room
- Features: High Ceilings, Fireplace, Hardwood Floor
- Level: Main
Rec play room
- Features: Full Bath, Hardwood Floor
- Level: Third,Upper
Rec play room
- Features: High Ceilings, Fireplace, Wall/Wall Carpet
- Level: Lower
Heating
- Forced Air, Propane
Cooling
- Ceiling Fan(s), Central Air, Zoned
Appliances
- Included: Dishwasher, Ice Maker, Microwave, Oven/Range, Refrigerator, Water Heater
Features
- Sound System, Central Vacuum, Entrance Foyer, In-Law Floorplan
- Windows: Thermopane Windows
- Basement: Full,Storage Space,Interior Entry,Partially Finished,Walk-Out Access
- Attic: Partially Finished,Walk-up
- Number of fireplaces: 4
Interior area
- Total structure area: 7,523
- Total interior livable area: 7,523 sqft
- Finished area above ground: 6,233
- Finished area below ground: 1,290
Property
Parking
- Total spaces: 3
- Parking features: Attached
- Attached garage spaces: 3
Features
- Patio & porch: Porch, Deck
- Exterior features: Rain Gutters, Lighting
- Fencing: Partial,Stone
- Waterfront features: Waterfront, River Front
Lot
- Size: 3.05 Acres
- Features: Wetlands, Level
Details
- Parcel number: 1923796
- Zoning: R-2
Construction
Type & style
- Home type: SingleFamily
- Architectural style: Colonial
- Property subtype: Single Family Residence
Materials
- Cedar, Shingle Siding
- Foundation: Concrete Perimeter
- Roof: Asphalt
Condition
- New construction: No
- Year built: 2010
Utilities & green energy
- Sewer: Septic Tank
- Water: Well
Green energy
- Energy efficient items: Windows
Community & neighborhood
Security
- Security features: Security System
Community
- Community features: Health Club, Library, Park, Playground, Near Public Transport, Shopping/Mall, Tennis Court(s)
Location
- Region: Wilton
- Subdivision: Cannondale
Price history
| Date | Event | Price |
|---|---|---|
| 7/22/2025 | Sold | $2,202,805+10.4%$293/sqft |
Source: | ||
| 5/17/2025 | Pending sale | $1,995,000$265/sqft |
Source: | ||
| 5/16/2025 | Contingent | $1,995,000$265/sqft |
Source: | ||
| 5/2/2025 | Listed for sale | $1,995,000+22.8%$265/sqft |
Source: | ||
| 11/20/2014 | Sold | $1,625,000-7.1%$216/sqft |
Source: | ||
Public tax history
| Year | Property taxes | Tax assessment |
|---|---|---|
| 2025 | $33,967 +2% | $1,391,530 |
| 2024 | $33,313 +1.2% | $1,391,530 +23.7% |
| 2023 | $32,927 +3.6% | $1,125,320 |
Find assessor info on the county website
Neighborhood: Cannondale
Nearby schools
GreatSchools rating
- 9/10Cider Mill SchoolGrades: 3-5Distance: 1.1 mi
- 9/10Middlebrook SchoolGrades: 6-8Distance: 1.4 mi
- 10/10Wilton High SchoolGrades: 9-12Distance: 0.8 mi
Schools provided by the listing agent
- Elementary: Miller-Driscoll
- Middle: Middlebrook,Cider Mill
- High: Wilton
Source: Smart MLS. This data may not be complete. We recommend contacting the local school district to confirm school assignments for this home.
Sell for more on Zillow
Get a Zillow Showcase℠ listing at no additional cost and you could sell for .
$2,250,400
2% more+$45,008
With Zillow Showcase(estimated)$2,295,408
