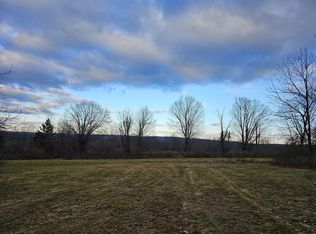Quintessential Vintage New England Colonial w/old world charm awaits its new owner! Welcome to 72 Campville Rd, in the heart of Northfield, within the sought after town of Litchfield w/breathtaking & unending views from your 4 Season enclosed patio. This antique home was originally built w/chestnut wood by Harris Hopkins who once owned 1500 acres including this 2.50+ acre level & open lot. The mudroom w/tiled floor & ceiling fan greets you upon entry from your driveway, flowing into the country EIK Kitchen w/brick backlay, gas cooktop & 2 wall ovens, along w/tons of cabinets for all your storage needs. You'll find a welcoming FP in the dining area that opens up to the 4 Season Patio through French doors. The Main Floor living continues w/endless rooms & possibilities, including a Main Floor Bedroom w/original beading & FP, Large LR w/exposed chestnut beam, Office w/seperate entrance & a 3rd FP (all fireplaces fueled by propane). An Expansive, tiered deck is accessible from the 4 Season Patio, partially covered for those days you want to be outside soaking in your private, gorgeous views of Harwinton/Bristol line, yet protected from the elements. The Main Level finishes w/laundry/pantry room & Full Bath. The 2nd Level living offers what could be an inlaw (has seperate entrance), 2 BDRMS, Laundry Room, another EIK, Full Bath & LR fueled by its own furnace. Upgrades include newer windows,siding,roof & more (too many too list here) Schedule your showing today, close to Rts 6 & 8.
This property is off market, which means it's not currently listed for sale or rent on Zillow. This may be different from what's available on other websites or public sources.
