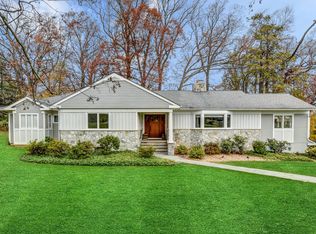Sold for $2,995,000 on 11/13/24
Street View
$2,995,000
72 Buxton Rd, Chatham, NJ 07928
5beds
4,897sqft
SingleFamily
Built in 2011
1.24 Acres Lot
$3,202,100 Zestimate®
$612/sqft
$17,360 Estimated rent
Home value
$3,202,100
$2.95M - $3.49M
$17,360/mo
Zestimate® history
Loading...
Owner options
Explore your selling options
What's special
Unique, custom built home on a very special street. Enter through the Buxton stone pillars to the end of the cup-de-sac, this lovely home is nestled among mature trees with a private flat yard. This beautiful arts and crafts style offers the best in design. Large rooms with recessed lighting and coffered ceilings, oversized moldings, natural wood doors and trim. The beautiful expansive windows and vaulted family room ceiling lets in amazing light and sunset views. Two fireplaces, a huge basement with a full bath, and radiant heated floors in 6 rooms that maintain low heating costs even on the coldest days!
Facts & features
Interior
Bedrooms & bathrooms
- Bedrooms: 5
- Bathrooms: 6
- Full bathrooms: 5
- 1/2 bathrooms: 1
Heating
- Forced air, Gas
Cooling
- Central
Appliances
- Included: Dryer, Washer
Features
- Flooring: Carpet, Hardwood
- Has fireplace: Yes
Interior area
- Total interior livable area: 4,897 sqft
Property
Parking
- Parking features: Garage - Attached
Features
- Exterior features: Stone
Lot
- Size: 1.24 Acres
Details
- Parcel number: 05000620100068
Construction
Type & style
- Home type: SingleFamily
Materials
- Roof: Asphalt
Condition
- Year built: 2011
Community & neighborhood
Location
- Region: Chatham
Price history
| Date | Event | Price |
|---|---|---|
| 11/13/2024 | Sold | $2,995,000-3.2%$612/sqft |
Source: Public Record | ||
| 6/17/2024 | Listing removed | -- |
Source: | ||
| 5/2/2024 | Listed for sale | $3,095,000-0.2%$632/sqft |
Source: | ||
| 7/10/2023 | Listing removed | -- |
Source: | ||
| 6/2/2023 | Listed for sale | $3,100,000+3.5%$633/sqft |
Source: | ||
Public tax history
| Year | Property taxes | Tax assessment |
|---|---|---|
| 2025 | $40,876 | $2,055,100 |
| 2024 | $40,876 +1.7% | $2,055,100 |
| 2023 | $40,198 +0.5% | $2,055,100 |
Find assessor info on the county website
Neighborhood: 07928
Nearby schools
GreatSchools rating
- 10/10Southern Boulvard SchoolGrades: PK-3Distance: 0.8 mi
- 6/10Chatham Middle SchoolGrades: 6-8Distance: 2 mi
- 7/10Chatham High SchoolGrades: 9-12Distance: 0.9 mi
Get a cash offer in 3 minutes
Find out how much your home could sell for in as little as 3 minutes with a no-obligation cash offer.
Estimated market value
$3,202,100
Get a cash offer in 3 minutes
Find out how much your home could sell for in as little as 3 minutes with a no-obligation cash offer.
Estimated market value
$3,202,100
