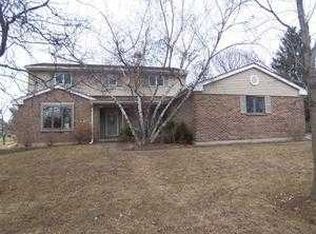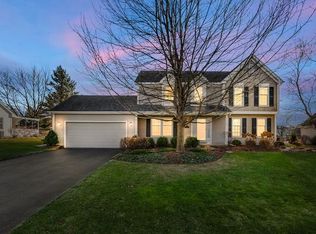This updated home will wow you as soon as you walk in the front door! Bright and neutral with hardwood floors, expanded and upgraded kitchen with high-end stainless steel appliances and large pantry, fireplaces in family room as well as sitting room adjacent to master bedroom. French doors lead to living room with sliding door leading to family room. Home boasts: Large separate dining room, 1st floor laundry, extended 2 car garage with tandem 3rd bay, large deck leads to big paver patio overlooking large yard, huge basement with rec room, and office/workout room, all bathes updated, master bath with whirlpool tub, master closet fitted with organizers, and so much more! All this on the north side, in Indian Hills, and within Crystal Lake's city limits with all its amenities.
This property is off market, which means it's not currently listed for sale or rent on Zillow. This may be different from what's available on other websites or public sources.


