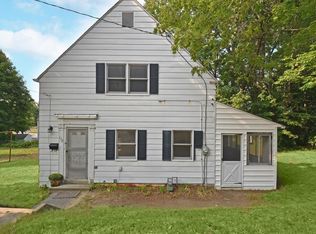Welcome home finally! Looking for a cul-de-sac with privacy, parking and outdoor living area? Well this is it! An outdoor oasis, within close distance to major highways and train station. Enjoy using your pavillion with brick patio, privacy curtains and granite fire pit to make the most of outdoor living space. Shed has enough space to store your riding lawn mower and more. Walk into your country kitchen with new dishwasher and oak cabinets. Large pantry and plenty of storage. Room off kitchen could be 4th bedroom, study or formal dining room, the choice is yours. Full bath on first floor. Large living room with updated Marvin windows throughout home, wide plank red oak flooring. Upstairs you will find 3 good size bedrooms with deep closets and another full bath. Windows, roof and Buderus furnace all done in 2009. Nothing to do but move in and enjoy this great location and home. First showings start at the scheduled appt. open house on Sunday, 6/28/20 from 12-3 pm.
This property is off market, which means it's not currently listed for sale or rent on Zillow. This may be different from what's available on other websites or public sources.

