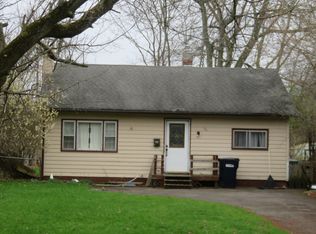Closed
$165,000
72 Burben Way, Rochester, NY 14624
3beds
1,056sqft
Single Family Residence
Built in 1948
8,712 Square Feet Lot
$168,200 Zestimate®
$156/sqft
$1,928 Estimated rent
Maximize your home sale
Get more eyes on your listing so you can sell faster and for more.
Home value
$168,200
$156,000 - $180,000
$1,928/mo
Zestimate® history
Loading...
Owner options
Explore your selling options
What's special
Welcome to 72 Burben Way! This charming cape cod offers a newer roof, hot water tank and carpet. Open living room/kitchen layout. Large primary bedroom on the first floor with dual closets that opens to the rear deck. Enjoy the fully fenced yard and extended driveway. Conveniently located! Delayed negotiation 8/4/25 10:00am.
Zillow last checked: 8 hours ago
Listing updated: September 19, 2025 at 11:08pm
Listed by:
Michael Knight 585-370-2206,
New York Select Properties
Bought with:
Dahiana Guzman, 10401389800
R Realty Rochester LLC
Source: NYSAMLSs,MLS#: R1592697 Originating MLS: Rochester
Originating MLS: Rochester
Facts & features
Interior
Bedrooms & bathrooms
- Bedrooms: 3
- Bathrooms: 1
- Full bathrooms: 1
- Main level bathrooms: 1
- Main level bedrooms: 1
Heating
- Gas, Baseboard, Forced Air
Appliances
- Included: Dryer, Dishwasher, Electric Oven, Electric Range, Disposal, Gas Water Heater, Refrigerator
- Laundry: In Basement
Features
- Ceiling Fan(s), Eat-in Kitchen, Separate/Formal Living Room, Main Level Primary
- Flooring: Carpet, Laminate, Varies
- Basement: Full,Sump Pump
- Has fireplace: No
Interior area
- Total structure area: 1,056
- Total interior livable area: 1,056 sqft
Property
Parking
- Parking features: No Garage
Features
- Patio & porch: Deck
- Exterior features: Blacktop Driveway, Deck, Fully Fenced
- Fencing: Full
Lot
- Size: 8,712 sqft
- Dimensions: 49 x 184
- Features: Rectangular, Rectangular Lot, Residential Lot
Details
- Parcel number: 2626001341100004011000
- Special conditions: Standard
Construction
Type & style
- Home type: SingleFamily
- Architectural style: Cape Cod
- Property subtype: Single Family Residence
Materials
- Aluminum Siding, Copper Plumbing
- Foundation: Block
- Roof: Asphalt
Condition
- Resale
- Year built: 1948
Utilities & green energy
- Electric: Circuit Breakers
- Sewer: Connected
- Water: Connected, Public
- Utilities for property: Cable Available, Sewer Connected, Water Connected
Community & neighborhood
Location
- Region: Rochester
- Subdivision: B C Beanmen
Other
Other facts
- Listing terms: Cash,Conventional,FHA,VA Loan
Price history
| Date | Event | Price |
|---|---|---|
| 9/19/2025 | Sold | $165,000+10.1%$156/sqft |
Source: | ||
| 8/8/2025 | Pending sale | $149,900$142/sqft |
Source: | ||
| 7/29/2025 | Listed for sale | $149,900$142/sqft |
Source: | ||
| 3/19/2025 | Pending sale | $149,900$142/sqft |
Source: | ||
| 3/12/2025 | Price change | $149,900-10.6%$142/sqft |
Source: | ||
Public tax history
| Year | Property taxes | Tax assessment |
|---|---|---|
| 2024 | -- | $103,500 |
| 2023 | -- | $103,500 |
| 2022 | -- | $103,500 |
Find assessor info on the county website
Neighborhood: 14624
Nearby schools
GreatSchools rating
- 5/10Paul Road SchoolGrades: K-5Distance: 2.8 mi
- 5/10Gates Chili Middle SchoolGrades: 6-8Distance: 2 mi
- 4/10Gates Chili High SchoolGrades: 9-12Distance: 2.2 mi
Schools provided by the listing agent
- District: Gates Chili
Source: NYSAMLSs. This data may not be complete. We recommend contacting the local school district to confirm school assignments for this home.
