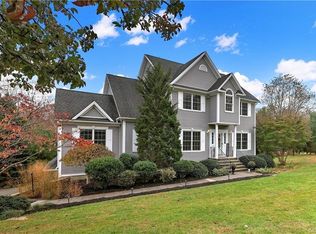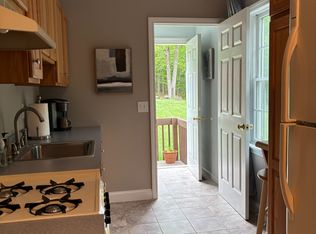Immaculate Colonial in Brookfield Estates nearly 4000 square foot home, 9 ft ceilings w/crown moldings on Main level, cathedral ceilings in the in-law and Master Bedroom. Wide plank flooring gleams throughout. Gourmet French Country kitchen, w/island, granite, Wolf 6 burner stove and hand painted ceramic tile backsplash-opens into the Family rm w/gas fireplace and surrounded by natural light from the tall windows leading to one of the decks. Dining rm has a luxurious tray ceiling. Formal Living rm is spacious. Master bedroom with hardwood floors has a private bath- double vanity, whirlpool tub, separate shower and huge walk in closet. Main home has 4 bedrooms 2 full and 2 partial baths. In-law has open forum Living, dining and kitchen, w/cathedral ceilings and the wide plank hardwood floors leading to the deck. The bedroom, full bath and walk in closet are well designed. Lower level is partially finished and is a great separate entertainment area included in square footage. Separate unfinished Lower Level great for workshop, storage, etc and the 3 garages lead out to the manicured landscaped yard. School Bus stops at front of the home.
This property is off market, which means it's not currently listed for sale or rent on Zillow. This may be different from what's available on other websites or public sources.

