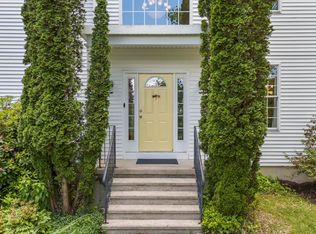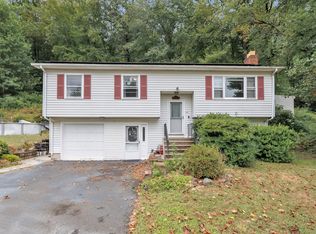Come see this spacious updated colonial-style home set at the end of a quiet cul-de-sac in popular residential neighborhood.. Enjoy the summer with your nearly 2 acres of land in addition to a peaceful and private back deck. Inside you'll find a massive living room with cathedral ceiling, new gas fireplace, and beautiful hardwood floors. Plenty of room for everyone with 4 bedrooms and 2.5 bathrooms plus a formal dining room. The updated kitchen boasts new granite counters and stainless steel appliances plus a large island. Entire interior freshly painted. A 2 car garage, laundry room, central AC and finished basement rounds out the package. Set up a showing today!
This property is off market, which means it's not currently listed for sale or rent on Zillow. This may be different from what's available on other websites or public sources.

