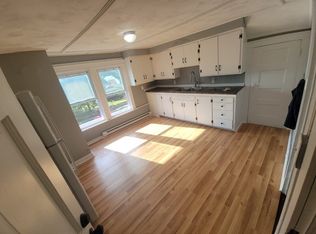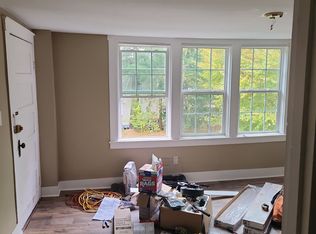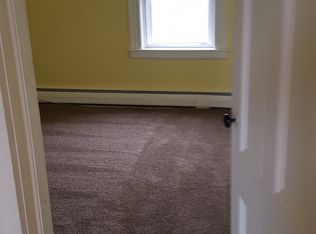Sold for $369,000
$369,000
72 Broad Street, Killingly, CT 06239
4beds
1,790sqft
Single Family Residence
Built in 1920
0.26 Acres Lot
$399,100 Zestimate®
$206/sqft
$2,671 Estimated rent
Home value
$399,100
$379,000 - $419,000
$2,671/mo
Zestimate® history
Loading...
Owner options
Explore your selling options
What's special
SHOWCASE PROPERTY AT ITS BEST!! THIS METICULOUS 4 BEDROOM 2 FULL BATH CAPE IS SO SPACIOUS WITH ITS WONDERFUL OPEN FLOORPLAN AND WELCOMING FEATURES.. HOME IS FULLY APPLIANCEDF INCLUDING WASHER/DRYER ON SECOND FLOOR. WALK IN FROM THE OVERSIZED FARMERS PORCH WHERE YOU CAN SIT IN THE SUNSHINE INTO THE WARIM FOYER WHICH FLOWS TO THE LIVING, DINING AND LARGE KITCHEN AREA. ALL FULLY UPDATED!! TWO CAR GARAGE IS ANOTHER ADDD ASSET HERE AS WELL AS A VERY PRIVATE BACKYARD WITH AN AMAZING PATIO DECK FOR FAMILY AND FRIENDS ENJOYMENT!! LOCATION, LLOCATION, LOCATION! THIS HOUSE IS CLOSE TO ALL AREA AMENITIES AND JUST MINUTES TO ROUTE 395. A COMMUTERS DREAM! EXCELLENT PLACE TO HAVE AS YOUR NEW HOME!!!
Zillow last checked: 8 hours ago
Listing updated: June 05, 2023 at 02:38pm
Listed by:
Diane M. Strzelecki 508-335-2384,
XSell Realty, LLC 508-795-3880
Bought with:
Missy Greene-Santos, RES.0815269
CR Premier Properties
Source: Smart MLS,MLS#: 170561818
Facts & features
Interior
Bedrooms & bathrooms
- Bedrooms: 4
- Bathrooms: 2
- Full bathrooms: 2
Bedroom
- Features: Hardwood Floor
- Level: Lower
Bedroom
- Features: Hardwood Floor
- Level: Main
Bedroom
- Level: Upper
Bathroom
- Level: Main
Bathroom
- Level: Upper
Dining room
- Features: Combination Liv/Din Rm, Hardwood Floor
- Level: Main
Kitchen
- Features: Breakfast Bar, Built-in Features, Granite Counters, Kitchen Island, Remodeled
- Level: Main
Living room
- Features: Ceiling Fan(s), Combination Liv/Din Rm, Hardwood Floor, Remodeled
- Level: Main
Sun room
- Level: Main
Heating
- Baseboard, Oil
Cooling
- Window Unit(s)
Appliances
- Included: Electric Range, Microwave, Refrigerator, Dishwasher, Washer, Dryer, Electric Water Heater
- Laundry: Upper Level
Features
- Open Floorplan
- Basement: Full
- Attic: Access Via Hatch
- Has fireplace: No
Interior area
- Total structure area: 1,790
- Total interior livable area: 1,790 sqft
- Finished area above ground: 1,790
Property
Parking
- Total spaces: 3
- Parking features: Attached
- Attached garage spaces: 2
Features
- Patio & porch: Patio, Porch
- Exterior features: Rain Gutters, Sidewalk
Lot
- Size: 0.26 Acres
- Features: Open Lot
Details
- Parcel number: 1688568
- Zoning: RHD
Construction
Type & style
- Home type: SingleFamily
- Architectural style: Cape Cod
- Property subtype: Single Family Residence
Materials
- Vinyl Siding
- Foundation: Concrete Perimeter
- Roof: Asphalt
Condition
- New construction: No
- Year built: 1920
Utilities & green energy
- Sewer: Public Sewer
- Water: Public
- Utilities for property: Cable Available
Community & neighborhood
Location
- Region: Killingly
- Subdivision: East Killingly
Price history
| Date | Event | Price |
|---|---|---|
| 5/31/2023 | Sold | $369,000$206/sqft |
Source: | ||
| 4/30/2023 | Contingent | $369,000$206/sqft |
Source: | ||
| 4/13/2023 | Listed for sale | $369,000+15.3%$206/sqft |
Source: | ||
| 9/16/2021 | Sold | $320,000+0%$179/sqft |
Source: | ||
| 7/26/2021 | Pending sale | $319,900$179/sqft |
Source: | ||
Public tax history
| Year | Property taxes | Tax assessment |
|---|---|---|
| 2025 | $6,063 +4.8% | $242,030 |
| 2024 | $5,787 +1.2% | $242,030 +35.8% |
| 2023 | $5,721 +6.3% | $178,280 |
Find assessor info on the county website
Neighborhood: 06239
Nearby schools
GreatSchools rating
- 7/10Killingly Memorial SchoolGrades: 2-4Distance: 0.7 mi
- 4/10Killingly Intermediate SchoolGrades: 5-8Distance: 3.7 mi
- 4/10Killingly High SchoolGrades: 9-12Distance: 4.2 mi
Schools provided by the listing agent
- High: Killingly
Source: Smart MLS. This data may not be complete. We recommend contacting the local school district to confirm school assignments for this home.

Get pre-qualified for a loan
At Zillow Home Loans, we can pre-qualify you in as little as 5 minutes with no impact to your credit score.An equal housing lender. NMLS #10287.


