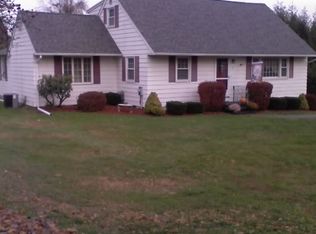Write your story here...in this stunning raised ranch in sought neighborhood. Step inside and you'll love the gleaming wood floors complimented by a soothing color palette throughout. Kitchen out of a magazine recently remodeled features granite counter tops, stone floor, tiled backsplash, maple cabinets not to mention stainless steel appliances. Breakfast bar for a quick bite in the morning or dine in the evening overlooking your expansive backyard. When the warm spring days begin you'll enjoy spending time on your private composite deck. Living room features gas fireplace for the cool winter nights. Rest easy with three spacious bedrooms nestled at the end of your center hall, allow for privacy while entertaining. Upgraded full bath on first floor offers double sink. Finished basement for additional living space with bonus second fireplace and half bath. New gas furnace, Two car garage. What more could you ask for...
This property is off market, which means it's not currently listed for sale or rent on Zillow. This may be different from what's available on other websites or public sources.

